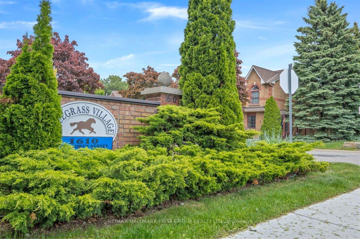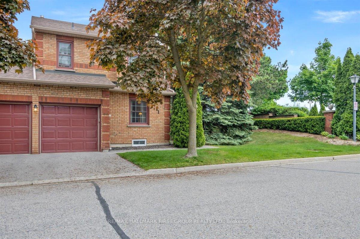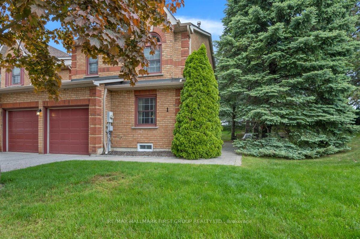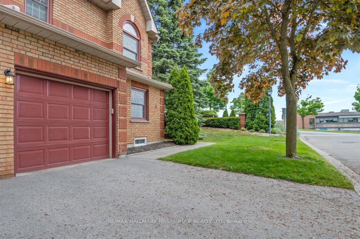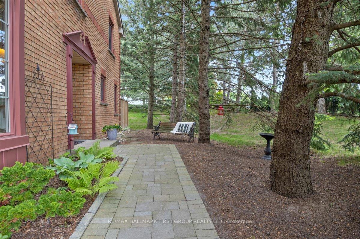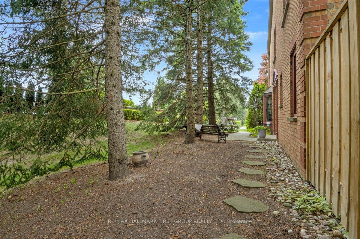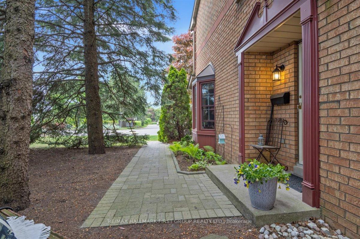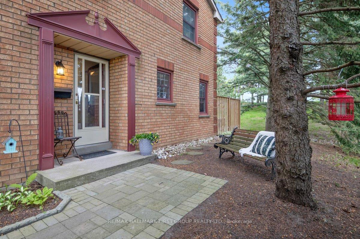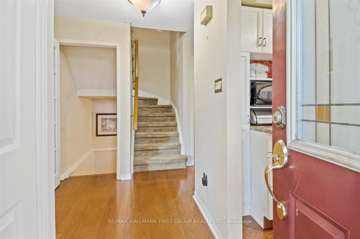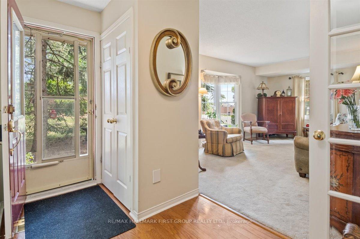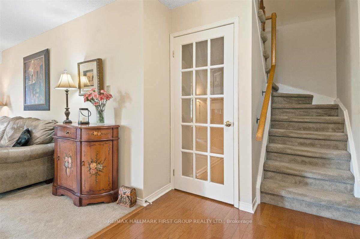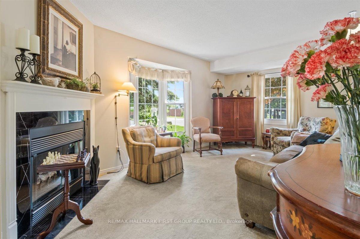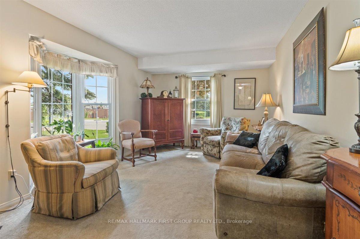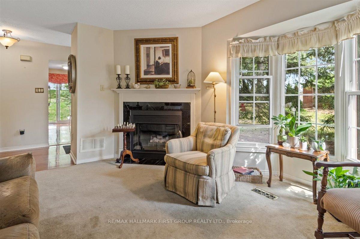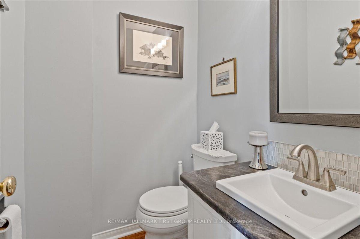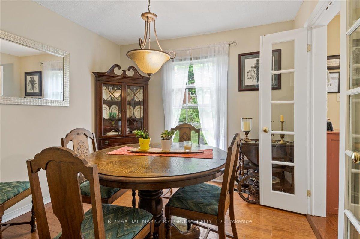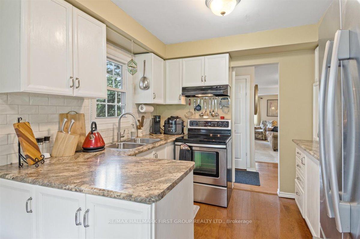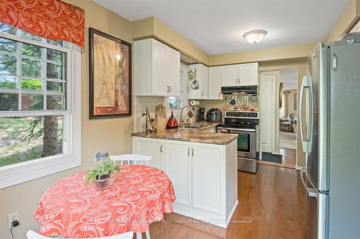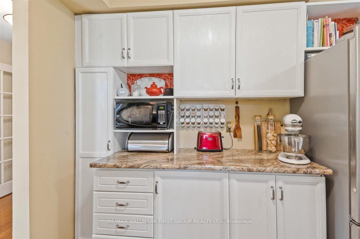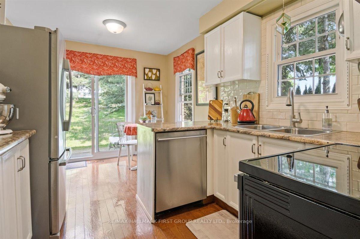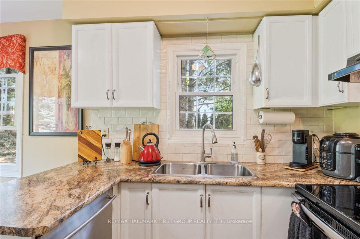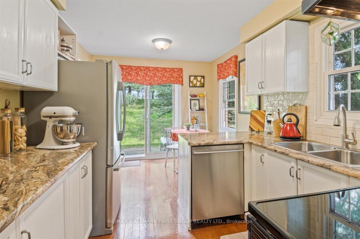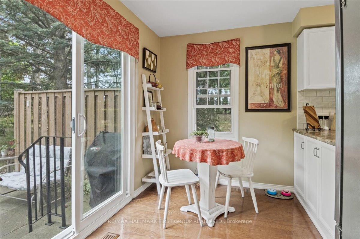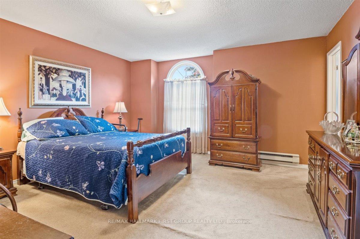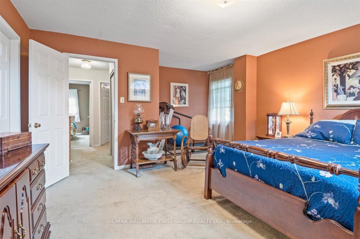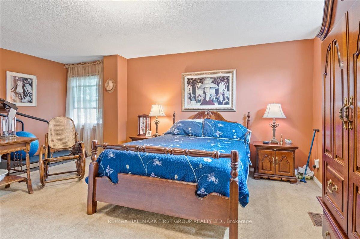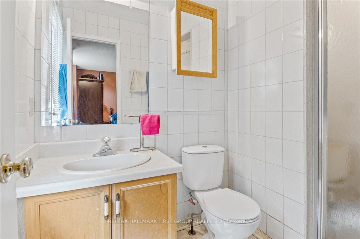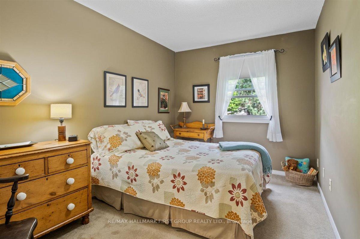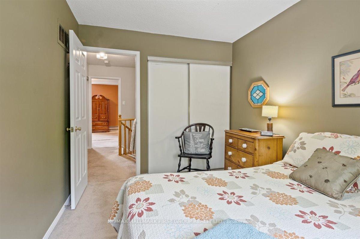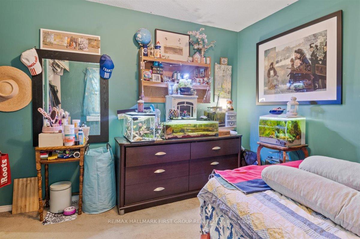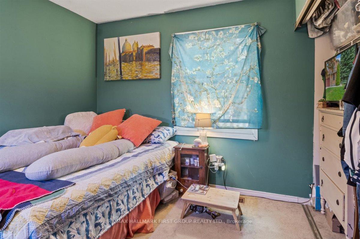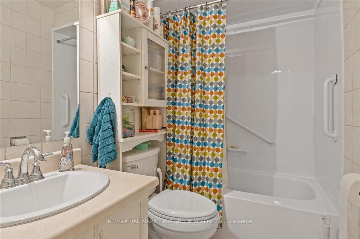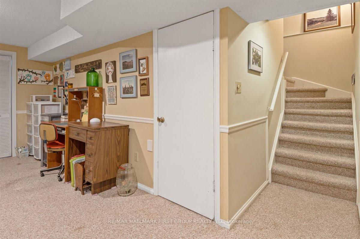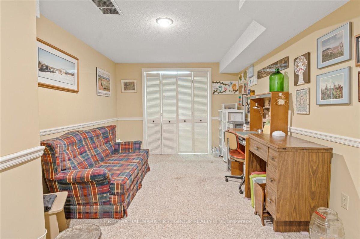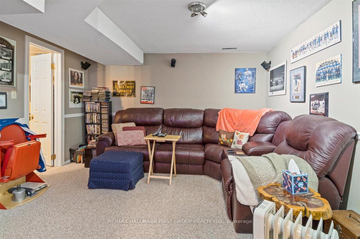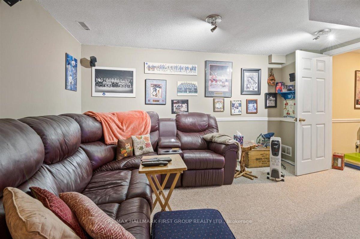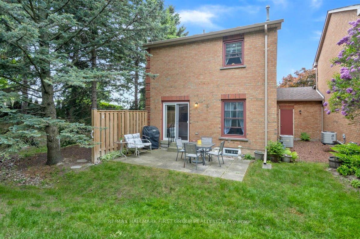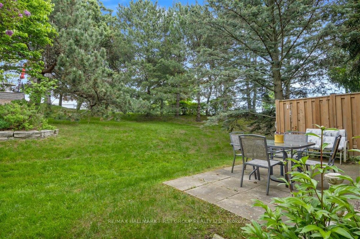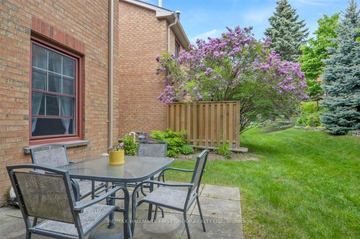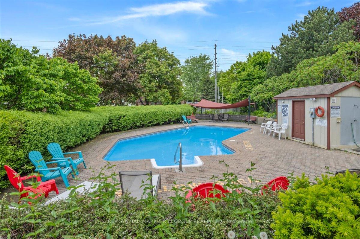1 - 1610 Crawforth St
Listing History
Unit Highlights
About this Listing
This is a spacious 1,450 square-foot end unit townhome, featuring a rare 2-car garage and a well-designed layout with three washrooms. The main floor has hardwood floors throughout most rooms, leading to a kitchen equipped with stainless steel appliances and a stylish ceramic backsplash. The finished basement offers additional living space, perfect for recreation or a home office. Enjoy outdoor living on your private backyard patio, all within a well-managed complex that ensures peace of mind and a vibrant community atmosphere.
ExtrasAll existing appliances stainless steel fridge. Stove. Built in Dishwasher. Clothes Washer and Dryer; Existing window coverings and electric light fixtures
re/max hallmark first group realty ltd.MLS® #E11992048
Features
Amenities
Maintenance Fees
Utility Type
- Air Conditioning
- Central Air
- Heat Source
- No Data
- Heating
- Forced Air
Room Dimensions
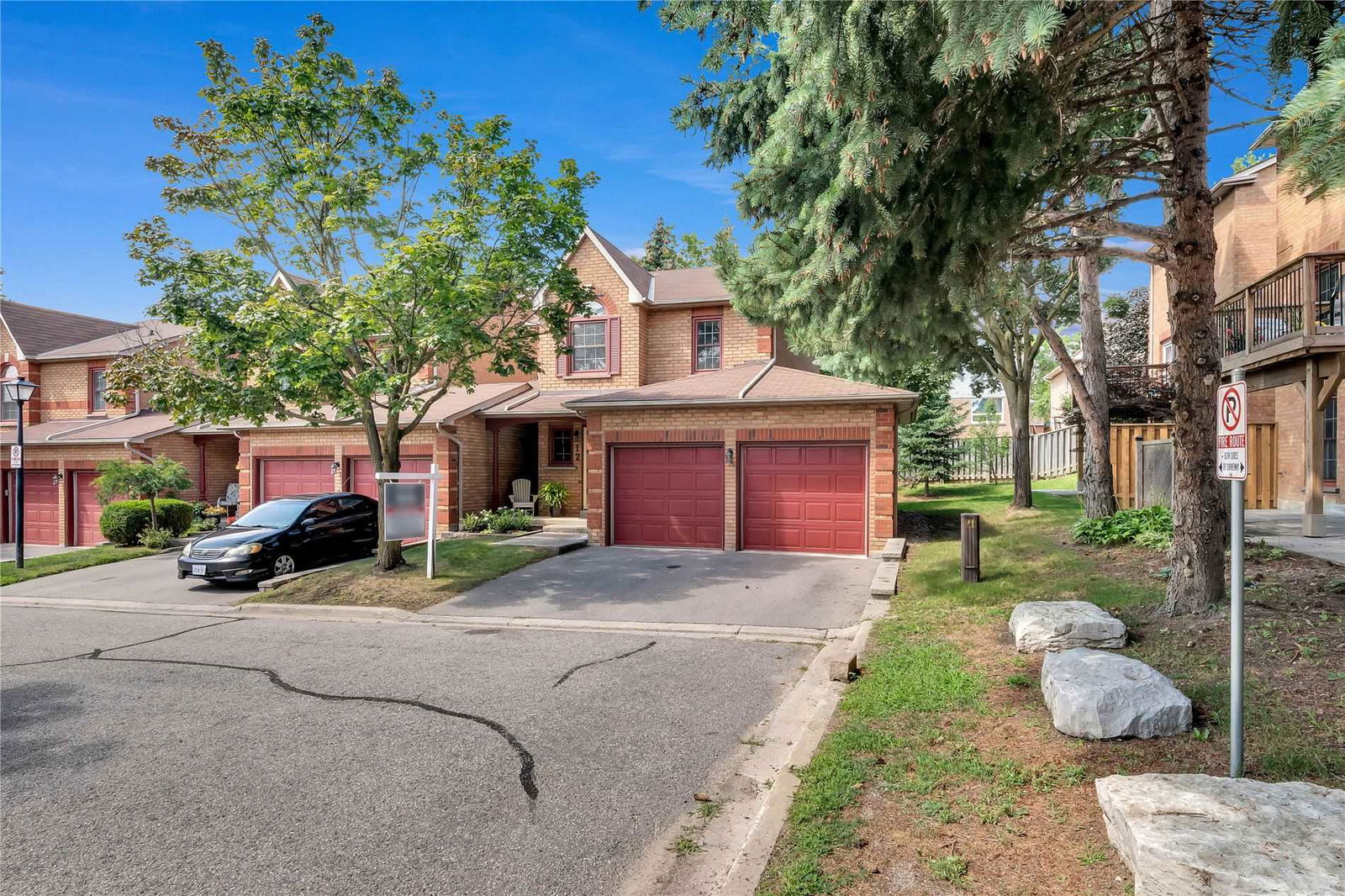
Building Spotlight
Similar Listings
Explore Blue Grass Meadows
Commute Calculator

Demographics
Based on the dissemination area as defined by Statistics Canada. A dissemination area contains, on average, approximately 200 – 400 households.
Building Trends At 1610 Crawforth Townhomes
Days on Strata
List vs Selling Price
Offer Competition
Turnover of Units
Property Value
Price Ranking
Sold Units
Rented Units
Best Value Rank
Appreciation Rank
Rental Yield
High Demand
Market Insights
Transaction Insights at 1610 Crawforth Townhomes
| 2 Bed | 3 Bed | 3 Bed + Den | |
|---|---|---|---|
| Price Range | No Data | $636,000 - $736,500 | No Data |
| Avg. Cost Per Sqft | No Data | $554 | No Data |
| Price Range | No Data | No Data | No Data |
| Avg. Wait for Unit Availability | No Data | 95 Days | No Data |
| Avg. Wait for Unit Availability | No Data | 1372 Days | No Data |
| Ratio of Units in Building | 2% | 95% | 4% |
Market Inventory
Total number of units listed and sold in Blue Grass Meadows
