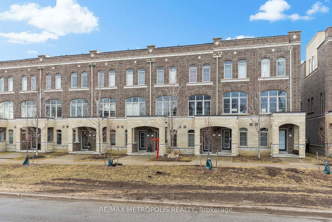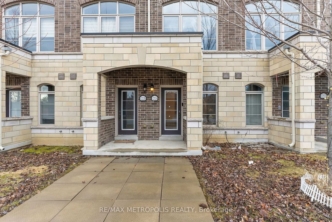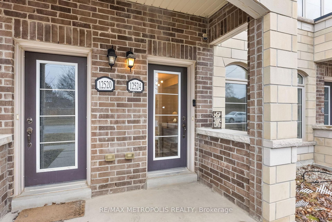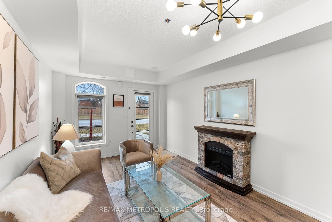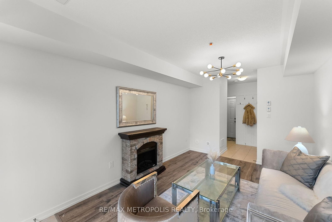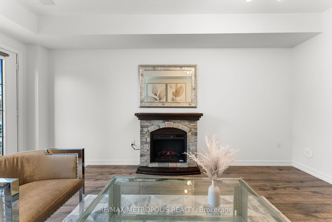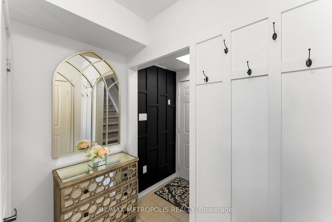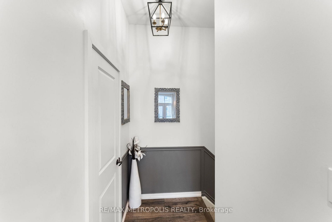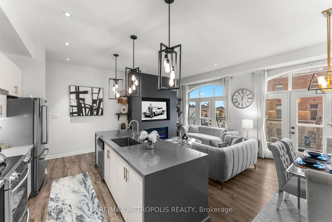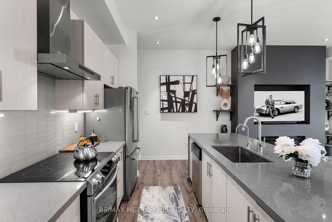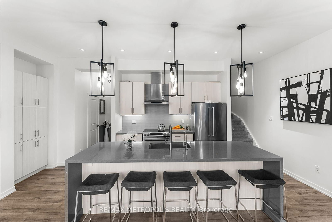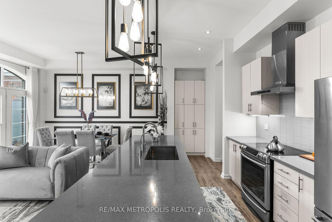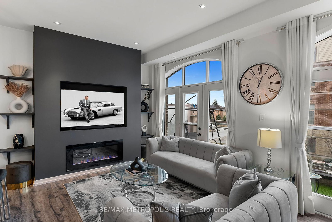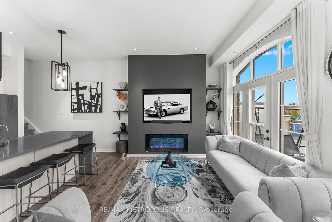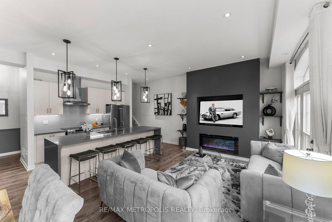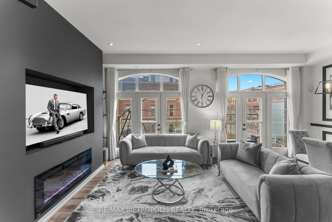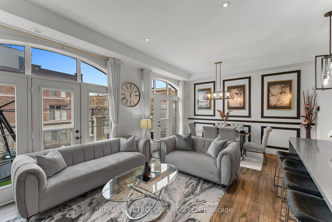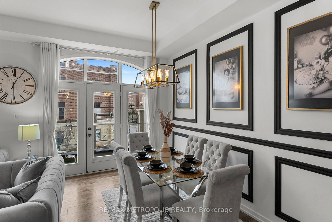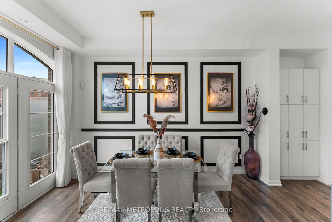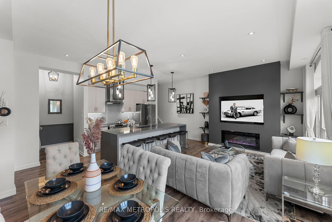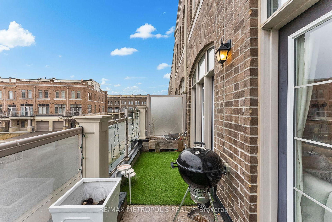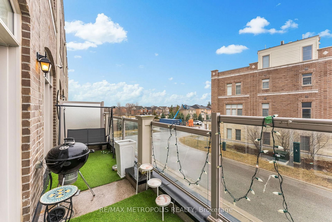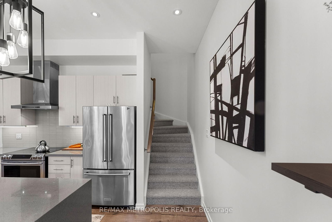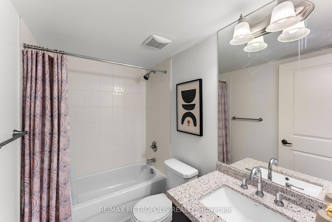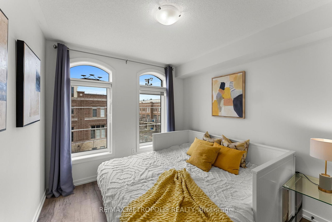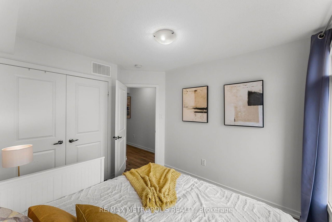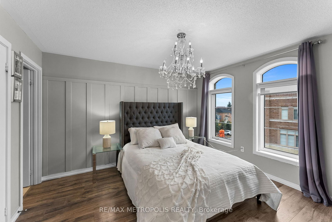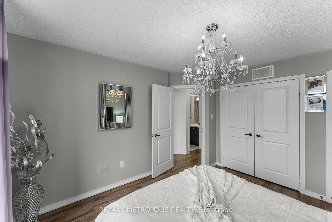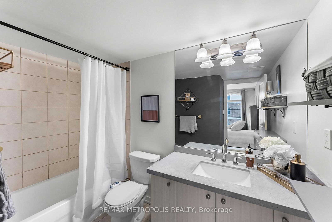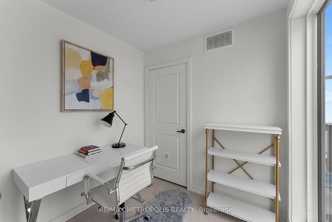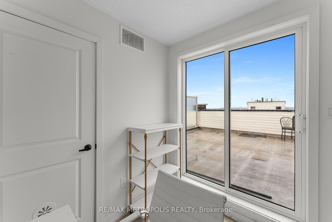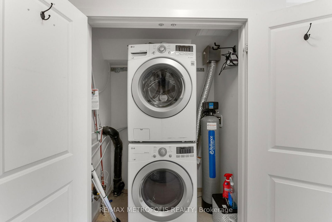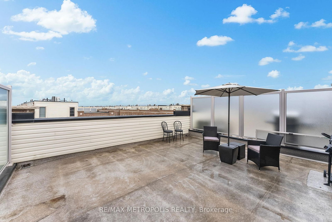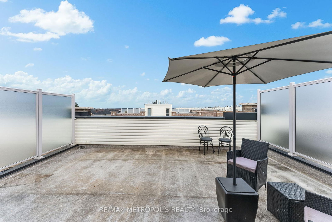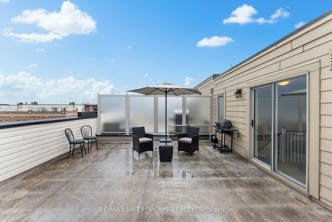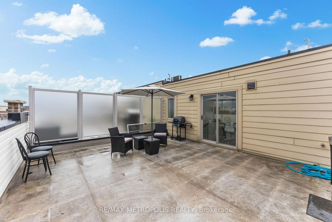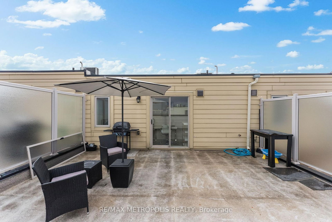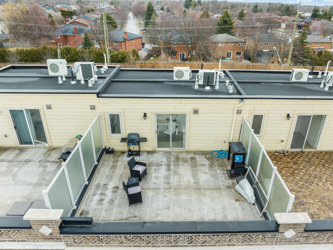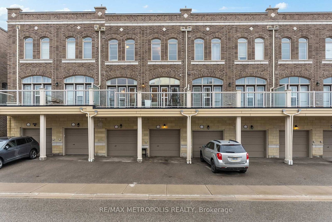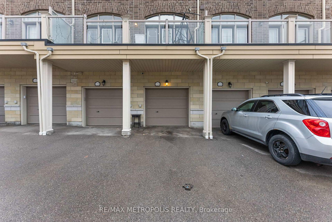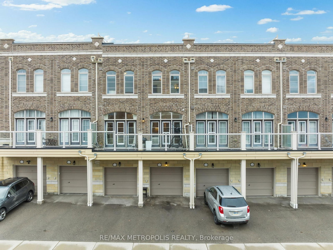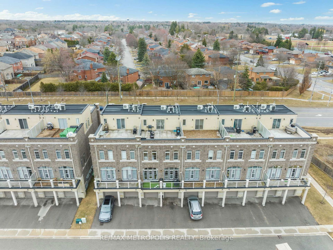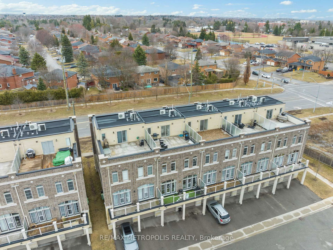44 - 12524 NINTH Line
Listing History
Unit Highlights
About this Listing
Modern Luxury at Its Finest! This stunning 3-storey condo townhome by Geranium Homes offers the perfect blend of style and functionality. The spacious main floor boasts 10 ft ceilings, wraparound quartz countertops, a large island, and sleek S/S appliances ideal for entertaining. Custom upgrades include a built-in TV frame with a linear electric fireplace and upgraded lighting. Enjoy indoor-outdoor living with a private balcony and an expansive rooftop terrace with a gas BBQ hookup. Plus, heated flooring on the ground level and built-in garage storage elevate comfort and convenience.
ExtrasAll Elf's And Window Coverings. S/S Appliances Dishwasher. Washer/Dryer. Garage Door Opener With 2 Remotes.
re/max metropolis realtyMLS® #N12034555
Features
Maintenance Fees
Utility Type
- Air Conditioning
- Central Air
- Heat Source
- No Data
- Heating
- Forced Air
Amenities
Room Dimensions
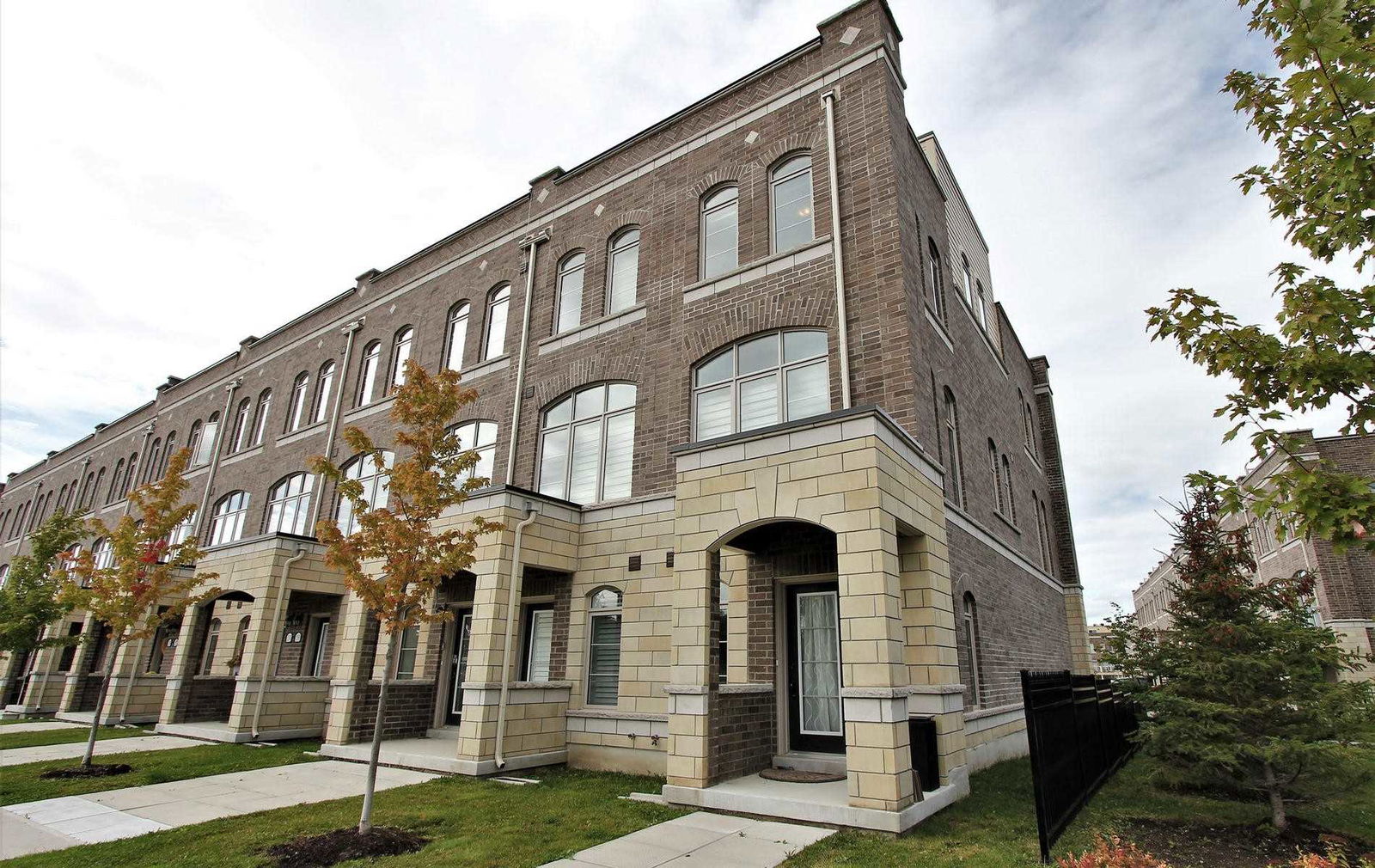
Building Spotlight
Similar Listings
Explore Stouffville
Commute Calculator

Demographics
Based on the dissemination area as defined by Statistics Canada. A dissemination area contains, on average, approximately 200 – 400 households.
Building Trends At Uptownes at Cardinal Point
Days on Strata
List vs Selling Price
Offer Competition
Turnover of Units
Property Value
Price Ranking
Sold Units
Rented Units
Best Value Rank
Appreciation Rank
Rental Yield
High Demand
Market Insights
Transaction Insights at Uptownes at Cardinal Point
| 2 Bed | 2 Bed + Den | |
|---|---|---|
| Price Range | $828,000 | $865,000 - $900,000 |
| Avg. Cost Per Sqft | $526 | $533 |
| Price Range | No Data | No Data |
| Avg. Wait for Unit Availability | 150 Days | 167 Days |
| Avg. Wait for Unit Availability | 107 Days | No Data |
| Ratio of Units in Building | 50% | 50% |
Market Inventory
Total number of units listed and sold in Stouffville

