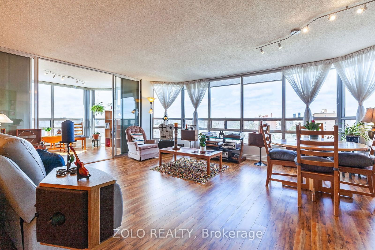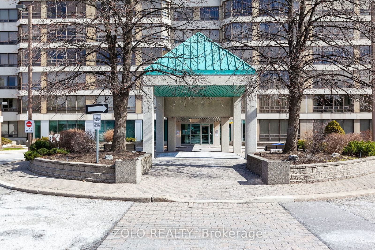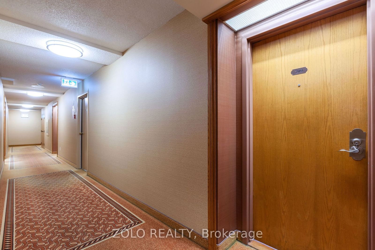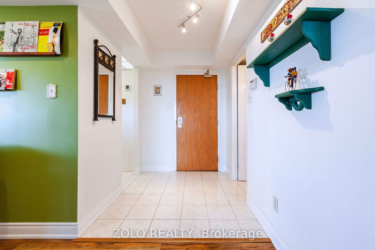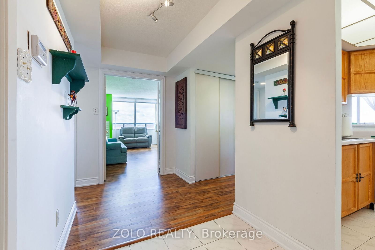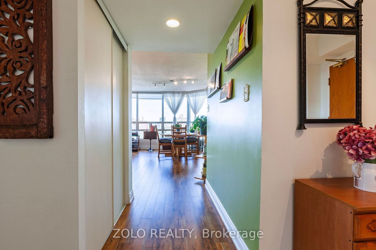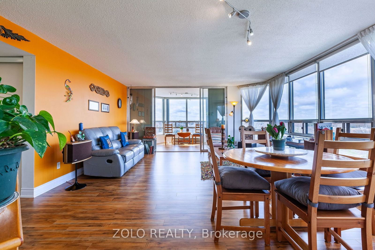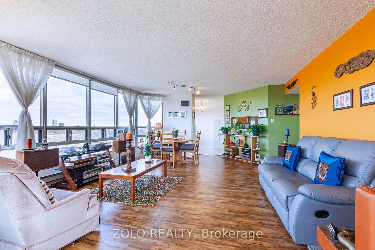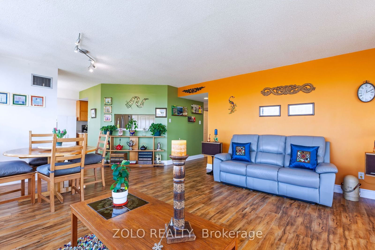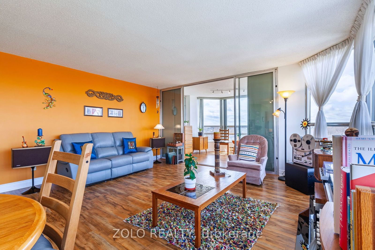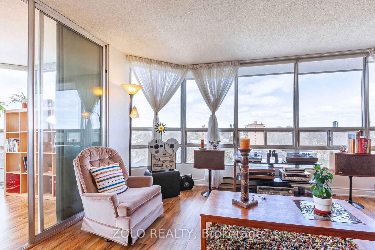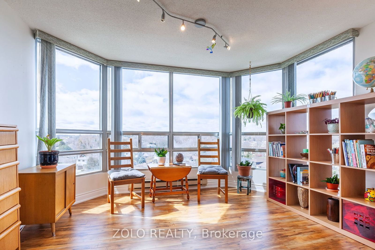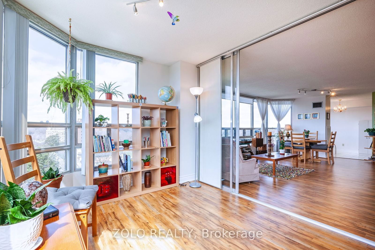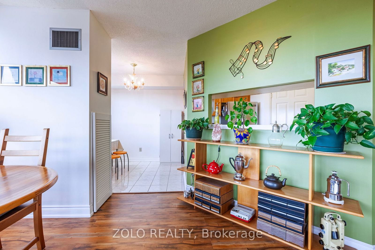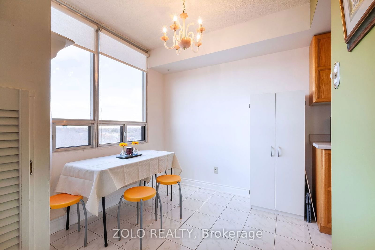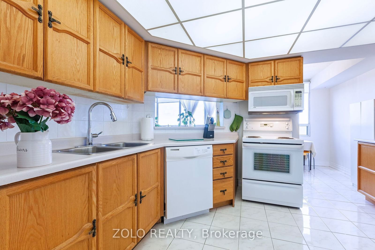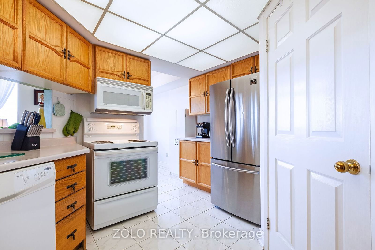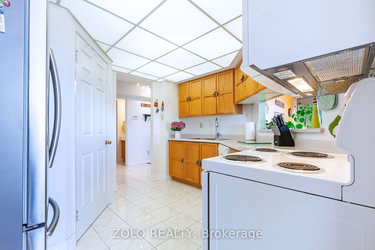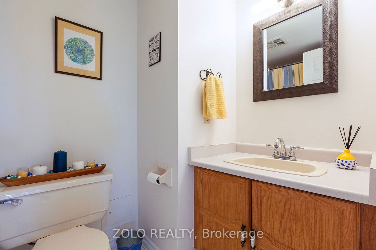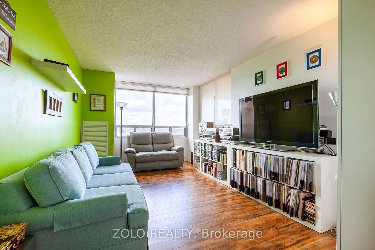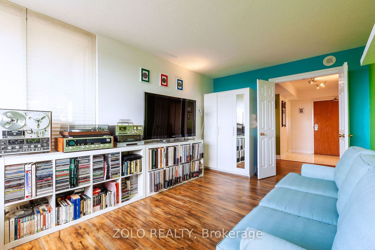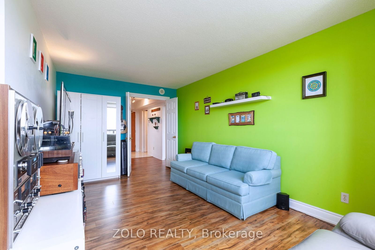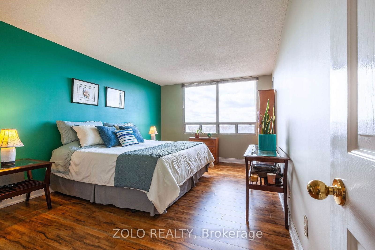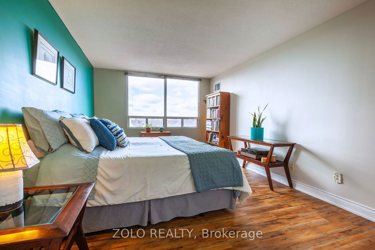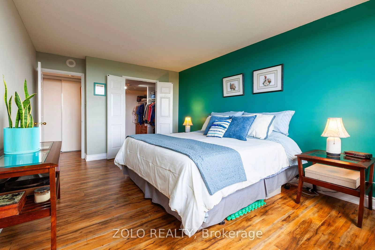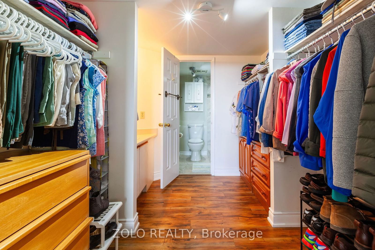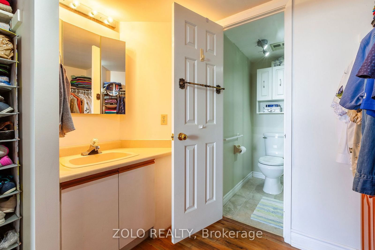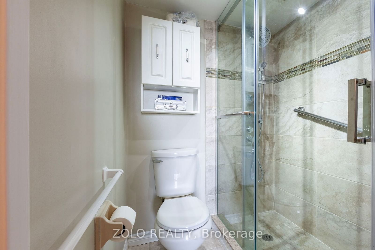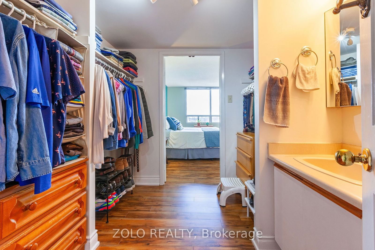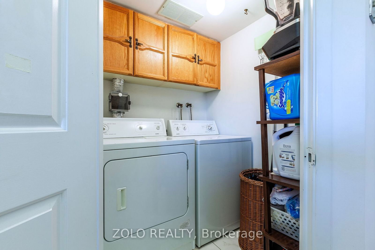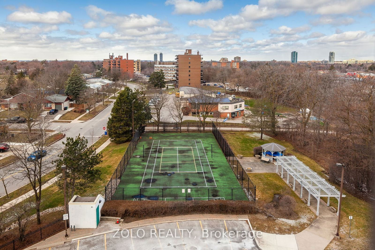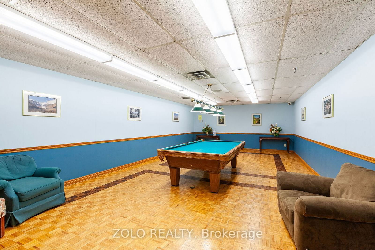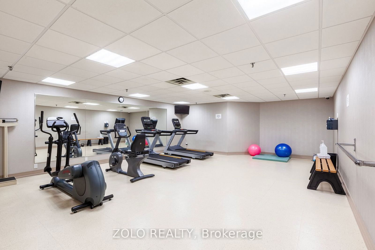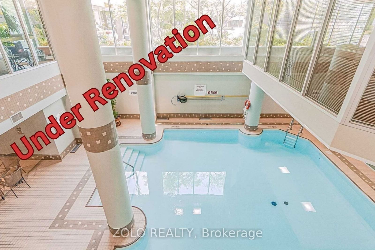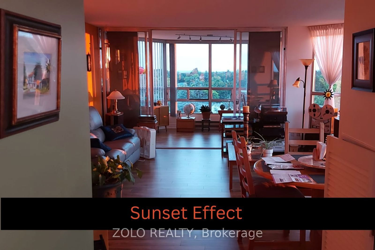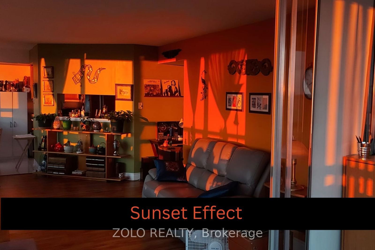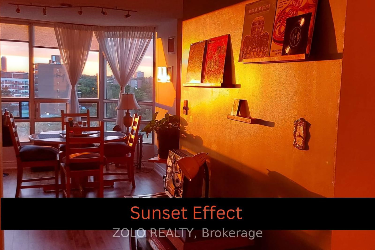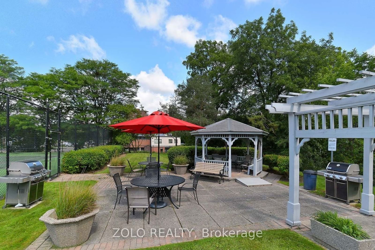709 - 310 Mill St S
Listing History
Unit Highlights
Maintenance Fees
Utility Type
- Air Conditioning
- Central Air
- Heat Source
- Gas
- Heating
- Forced Air
Room Dimensions
About this Listing
PREMIUM SUITE! Spacious 1,324 Sq. Ft. carpet-free CORNER UNIT! Featuring 2 BEDROOMS & A SOLARIUM! OWNED PARKING SPOT, STORAGE LOCKER. This CLEAN AND WELL-MAINTAINED SUITE boasts an OPEN-CONCEPT living and dining area with NEUTRAL DÉCOR. The solarium, bathed in natural daylight, is PERFECTLY POSITIONED FOR SUNSET VIEWS and can double as a home office or den. The LARGE PRIMARY BEDROOM includes a 3-PIECE ENSUITE with a vanity and A LARGE WALK-IN CLOSET. The second bedroom is spacious and adjacent to the solarium. The main 3-piece bathroom features tile flooring, vanity, and neutral fixtures. The bright eat-in kitchen includes a pass-through window to the dining room, perfect for family gatherings, with PRIVATE ENSUITE LAUNDRY. Additional features include a DOUBLE HALL CLOSET, access to the building with 24-HOUR SECURITY, and an ARRAY OF AMENITIES.The building has undergone EXTENSIVE RENOVATIONS, including updates to parking, the foundation wall, the loading dock, and elevators. The indoor swimming pool has been completely renovated and reopened. Maintenance fees cover heat, hydro, air conditioning, water, building insurance, parking, and common elements.Ideally situated near downtown Brampton, this property is within walking distance of transit, shopping, churches, and parks.
ExtrasRefrigerator, Stove, Dishwasher, Microwave Oven, Washer/Dryer
zolo realtyMLS® #W11915399
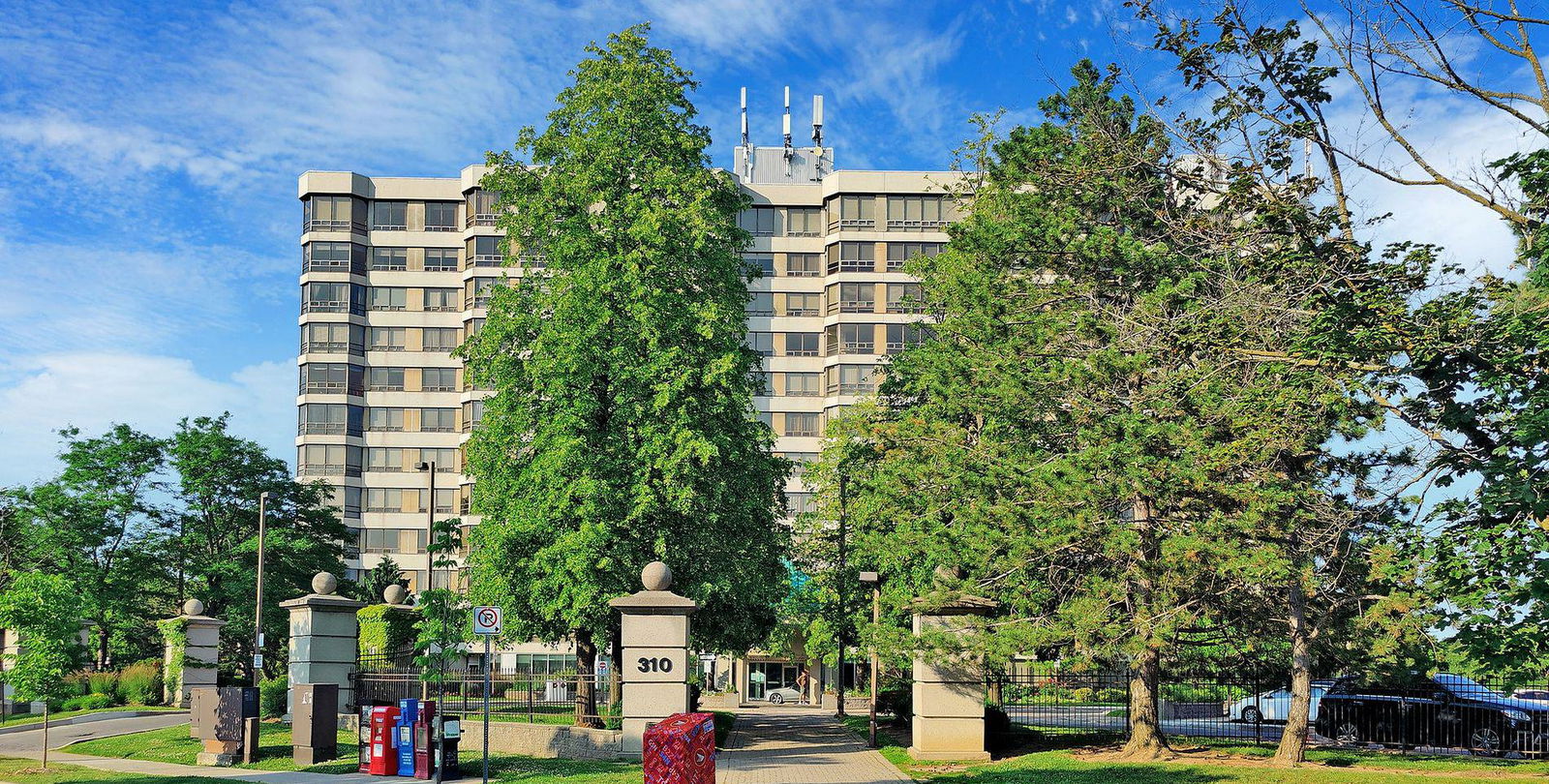
Building Spotlight
Amenities
Similar Listings
Explore Neighbourhood
Demographics
Based on the dissemination area as defined by Statistics Canada. A dissemination area contains, on average, approximately 200 – 400 households.
Price Trends
Maintenance Fees
Building Trends At Pinnacle I Condos
Days on Strata
List vs Selling Price
Offer Competition
Turnover of Units
Property Value
Price Ranking
Sold Units
Rented Units
Best Value Rank
Appreciation Rank
Rental Yield
High Demand
Transaction Insights at 310 Mill Street S
| 1 Bed | 1 Bed + Den | 2 Bed | 2 Bed + Den | 3 Bed | |
|---|---|---|---|---|---|
| Price Range | $340,000 | $335,000 | $396,500 - $439,000 | $420,000 - $489,900 | No Data |
| Avg. Cost Per Sqft | $363 | $284 | $329 | $363 | No Data |
| Price Range | No Data | No Data | $2,950 - $3,000 | No Data | No Data |
| Avg. Wait for Unit Availability | 178 Days | 451 Days | 54 Days | 166 Days | No Data |
| Avg. Wait for Unit Availability | 388 Days | No Data | 206 Days | No Data | No Data |
| Ratio of Units in Building | 18% | 5% | 64% | 14% | 1% |
Transactions vs Inventory
Total number of units listed and sold in Brampton South
