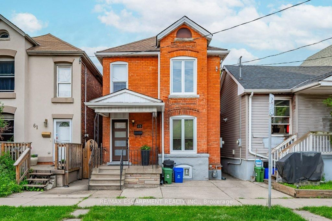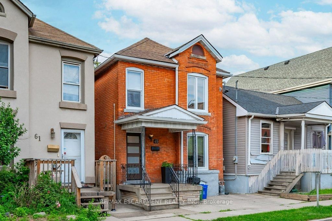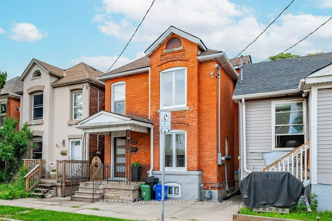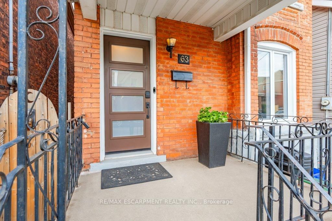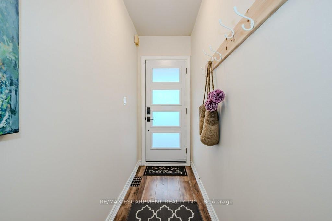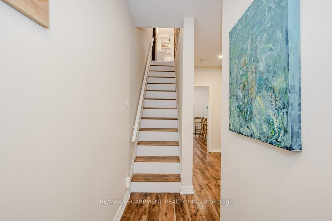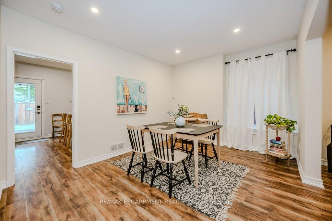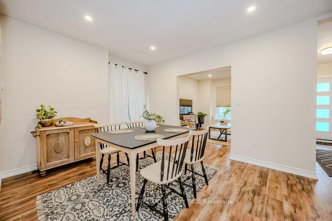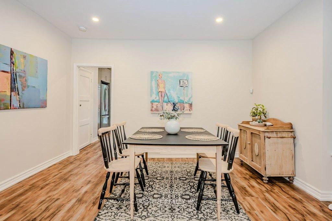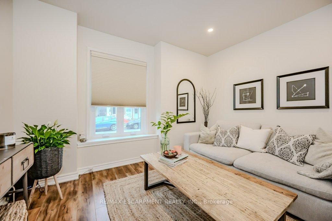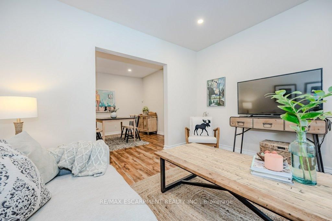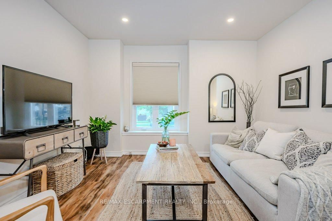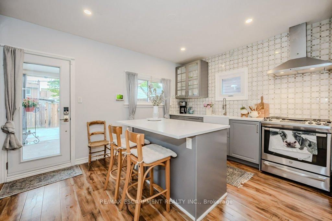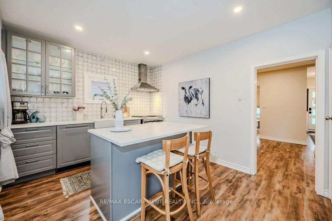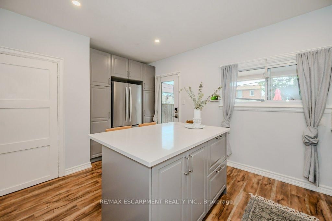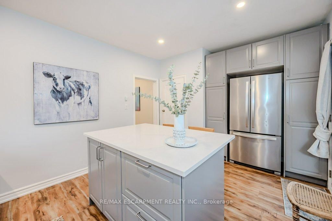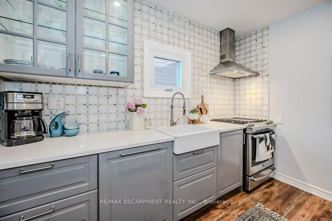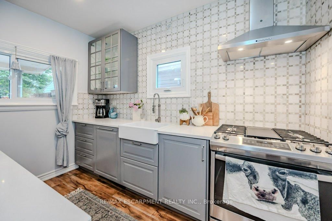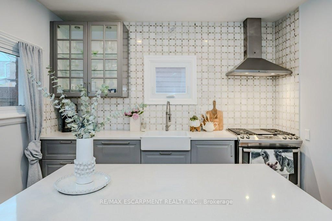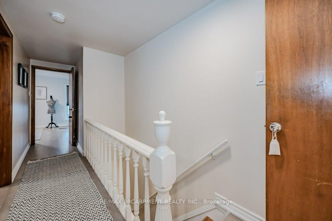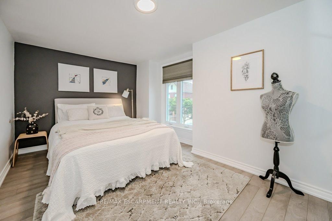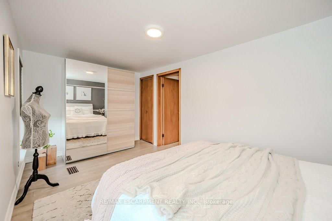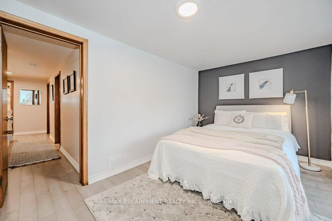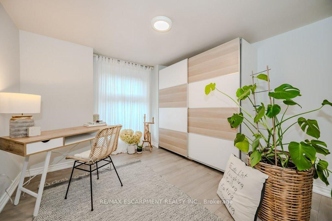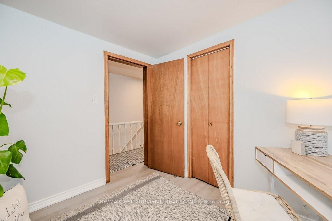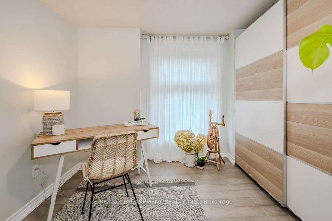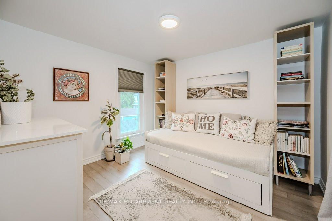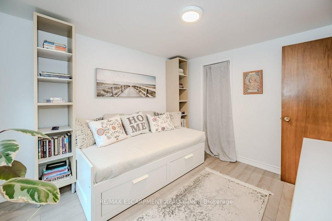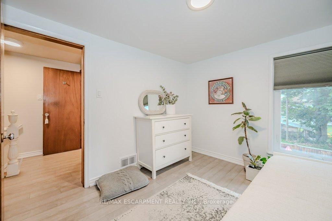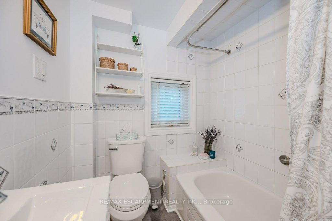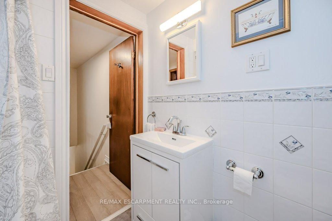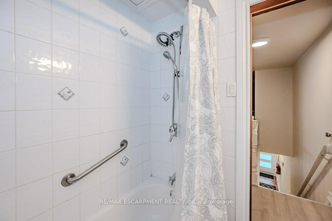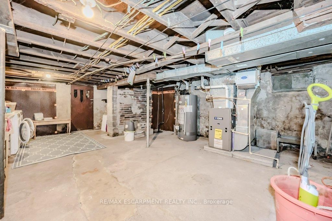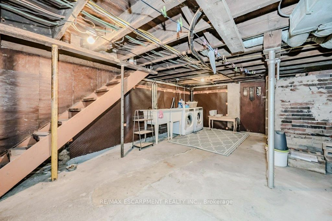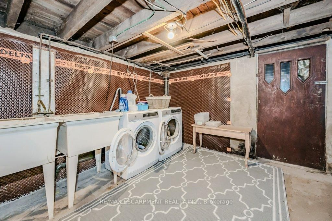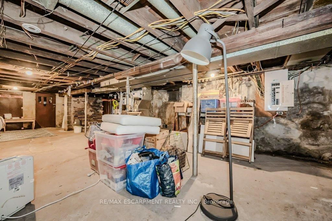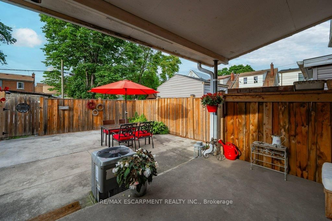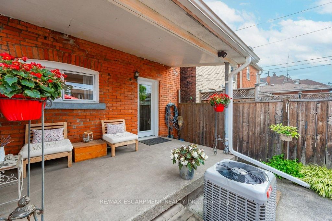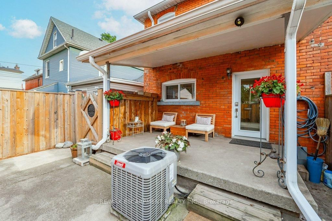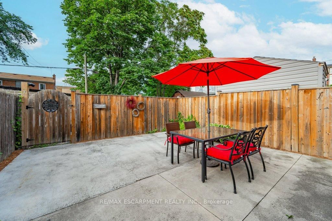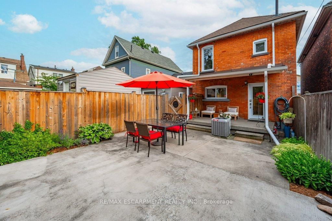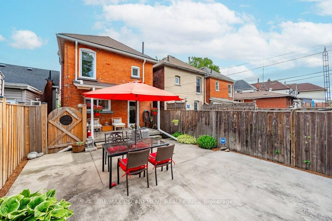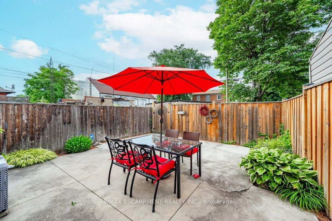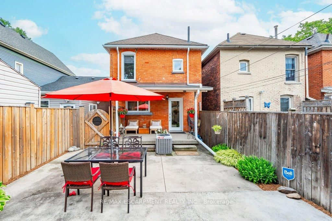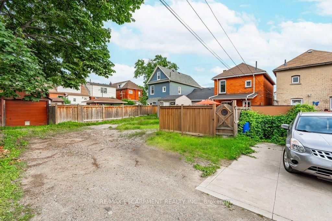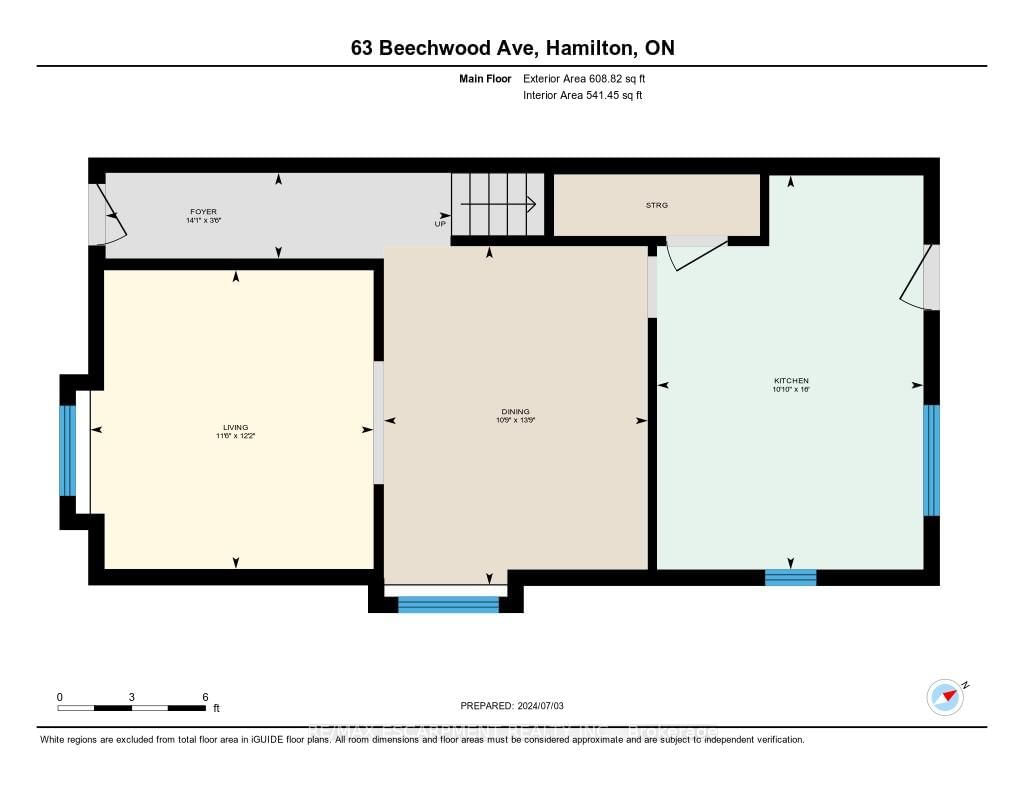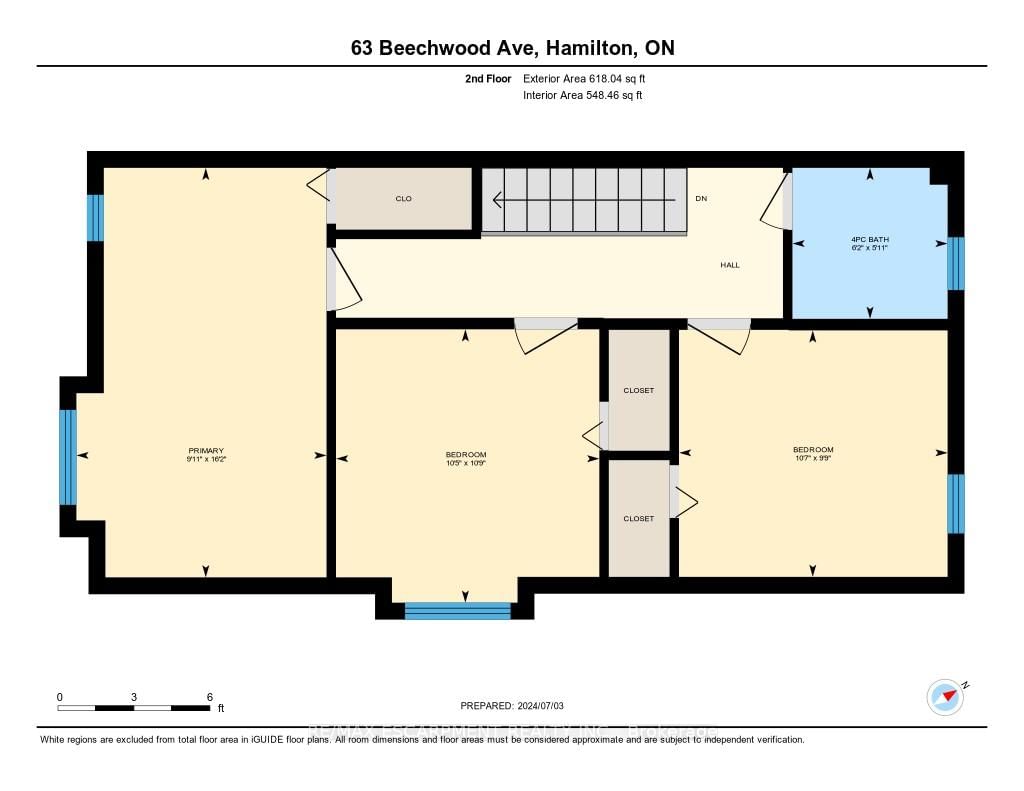Listing History
Property Highlights
About 63 Beechwood Ave
Welcome to 63 Beechwood wonderful blend of old world brick and new world updates. This home offers a maintenance free fully fenced backyard with covered patio and access to 2 rear parking spots. Updates have been made to the roof, gutters with leaf guards, windows, furnace - A/C, kitchen, all flooring basement waterproofed with sump pump. Relax in your spacious living room featuring tall ceilings with large windows allowing the room to be bathed in natural light. Plenty of storage in the chef friendly kitchen, top quality cabinets, SS appliances, gas stove, dishwasher is covered by cabinet panel to offer a smooth refined look.
ExtrasSS Gas Stove, SS Fridge, Dishwasher covered by cabinet panel, SS Range Hood, Washer and Ventless Dryer, All window coverings (black out blinds), Wardrobes in the primary and middle bedrooms, Door Bell Camera
re/max escarpment realty inc.MLS® #X11962913
Features
Property Details
- Type
- Detached
- Exterior
- Brick
- Style
- 2 Storey
- Central Vacuum
- No Data
- Basement
- Unfinished, Full
- Age
- Built 100+
Utility Type
- Air Conditioning
- Central Air
- Heat Source
- Gas
- Heating
- Forced Air
Land
- Fronting On
- No Data
- Lot Frontage & Depth (FT)
- 22 x 98
- Lot Total (SQFT)
- 2,105
- Pool
- None
- Intersecting Streets
- Barnesdale
Room Dimensions
Similar Listings
Explore Stipley
Commute Calculator

Demographics
Based on the dissemination area as defined by Statistics Canada. A dissemination area contains, on average, approximately 200 – 400 households.
Sales Trends in Stipley
| House Type | Detached | Semi-Detached | Row Townhouse |
|---|---|---|---|
| Avg. Sales Availability | 7 Days | 118 Days | 198 Days |
| Sales Price Range | $440,000 - $725,000 | No Data | No Data |
| Avg. Rental Availability | 23 Days | 336 Days | Days |
| Rental Price Range | $1,000 - $3,500 | $2,300 | No Data |
