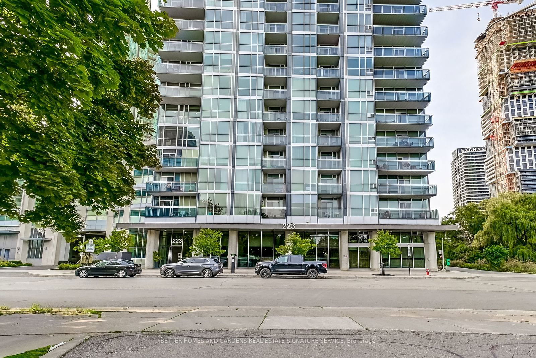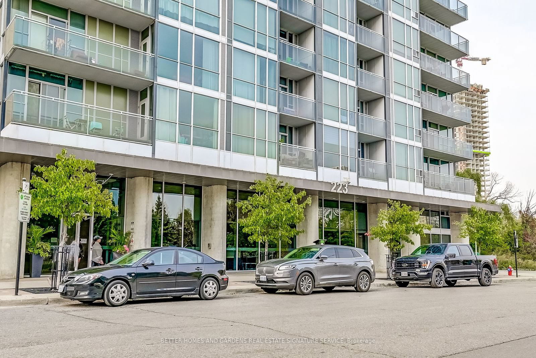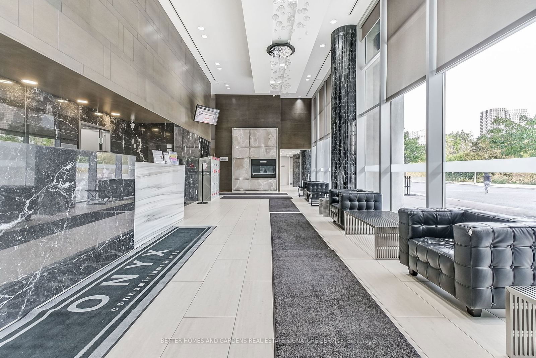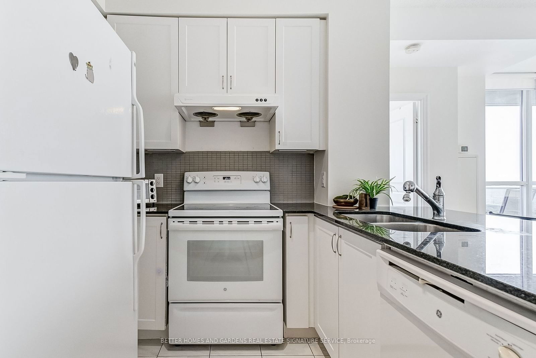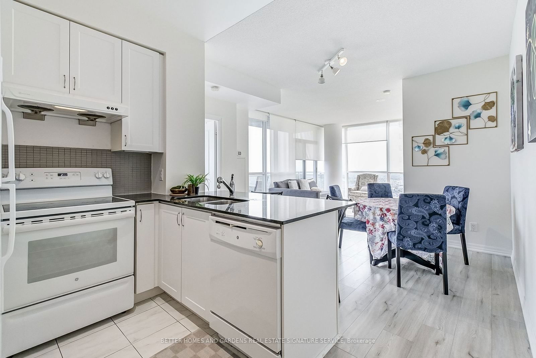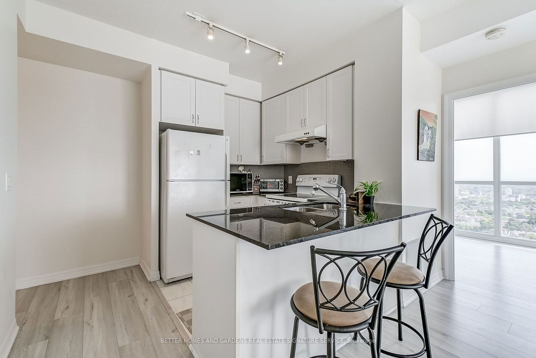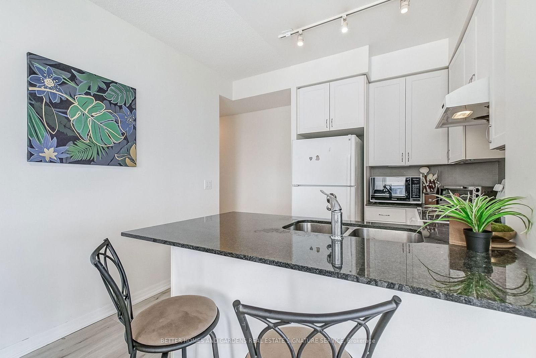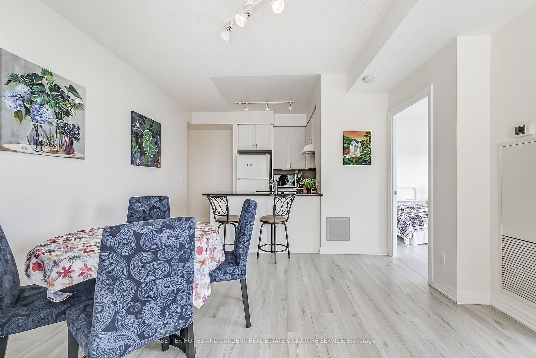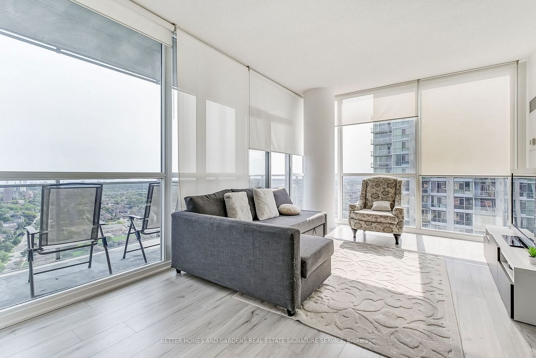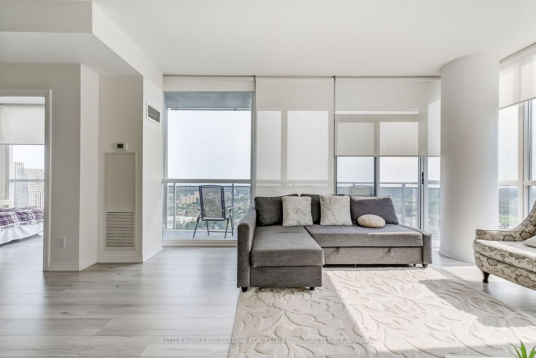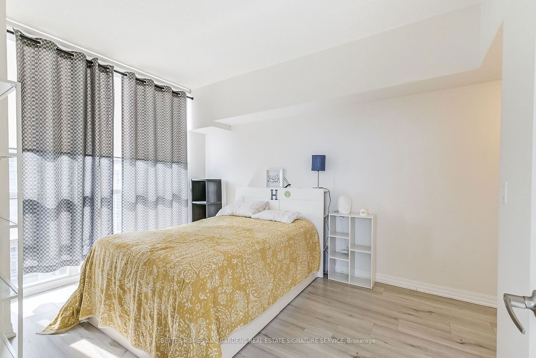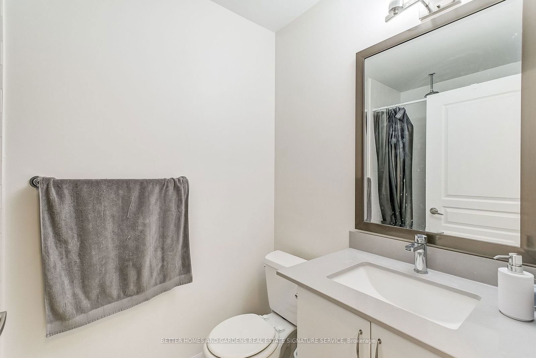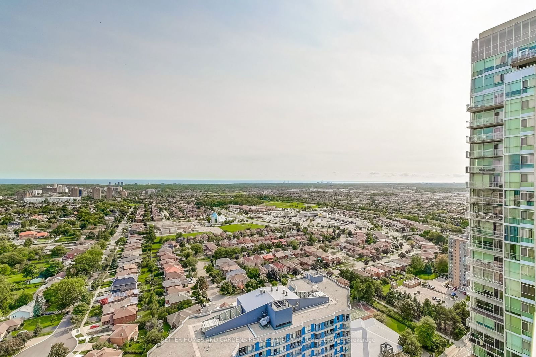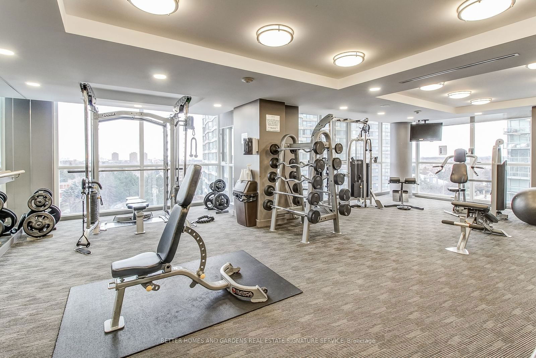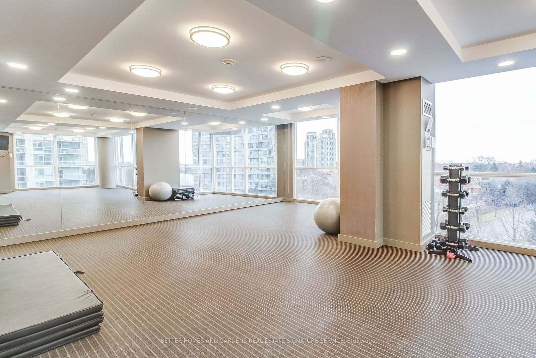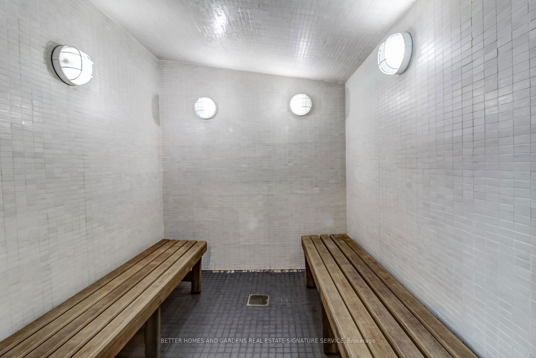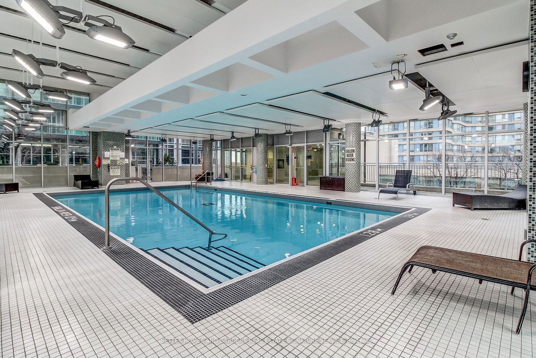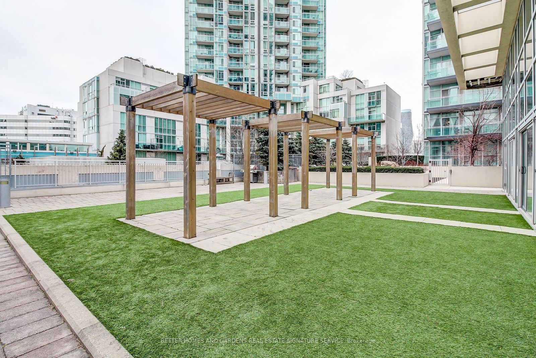3109 - 223 Webb Dr
Listing History
Unit Highlights
Utilities Included
Utility Type
- Air Conditioning
- Central Air
- Heat Source
- Electric
- Heating
- Heat Pump
Room Dimensions
About this Listing
Bright & Extra Large 2+1 Bedroom Corner Suite In the heart of Mississauga, 9 Ft. Ceilings W/ South & West Exposure, Floor To Ceiling Windows Throughout Whole Unit, Modern updated laminate floors, paint, and Upgraded Bathroom Countertops. A Large Balcony W/ Two Entrances for you To Enjoy Unobstructed Lake Ontario & City Views! Rain Head Showers, Ensuite Laundry & Den For Workspace, 1 parking and locker. Walking distance to Square one, Celebration square, Library, community center, Sheridan college, restaurants shopping and more! Come see it today!
ExtrasAll appliances: refrigerator, stove, dishwasher, hood range, washer and dryer, all Elfs, existing window coverings.
better homes and gardens real estate signature serviceMLS® #W9382002
Amenities
Explore Neighbourhood
Similar Listings
Demographics
Based on the dissemination area as defined by Statistics Canada. A dissemination area contains, on average, approximately 200 – 400 households.
Price Trends
Maintenance Fees
Building Trends At Onyx Condos
Days on Strata
List vs Selling Price
Or in other words, the
Offer Competition
Turnover of Units
Property Value
Price Ranking
Sold Units
Rented Units
Best Value Rank
Appreciation Rank
Rental Yield
High Demand
Transaction Insights at 223 Webb Drive
| 1 Bed | 1 Bed + Den | 2 Bed | 2 Bed + Den | |
|---|---|---|---|---|
| Price Range | $485,000 - $530,000 | $520,000 - $599,000 | $660,000 - $670,000 | $810,000 |
| Avg. Cost Per Sqft | $903 | $767 | $841 | $736 |
| Price Range | $2,200 - $2,700 | $2,400 - $3,000 | $2,900 - $3,000 | $3,100 - $3,390 |
| Avg. Wait for Unit Availability | 64 Days | 24 Days | 103 Days | 48 Days |
| Avg. Wait for Unit Availability | 40 Days | 16 Days | 57 Days | 51 Days |
| Ratio of Units in Building | 22% | 47% | 13% | 20% |
Transactions vs Inventory
Total number of units listed and leased in Downtown Core

