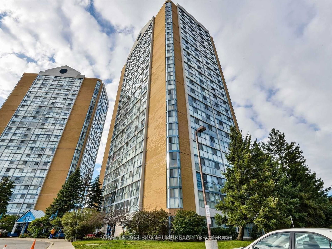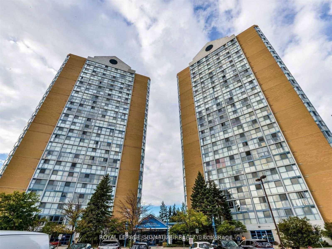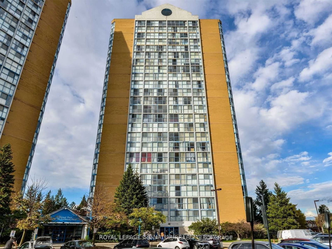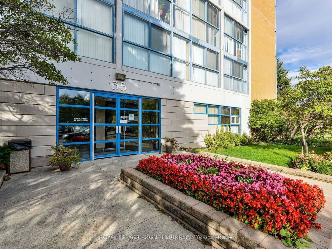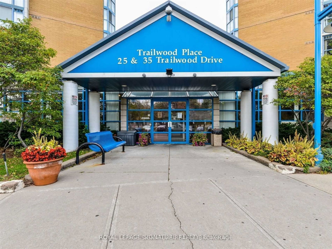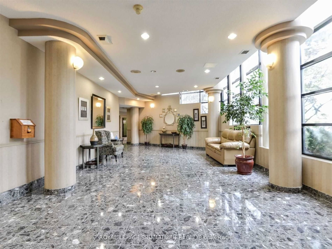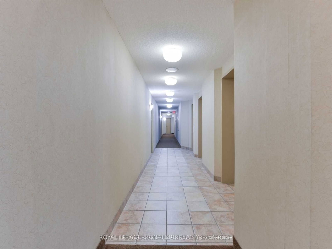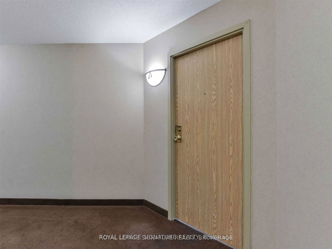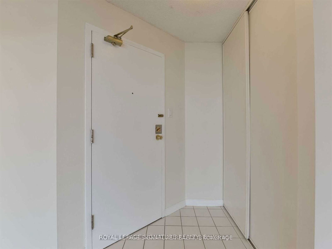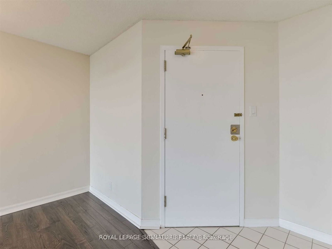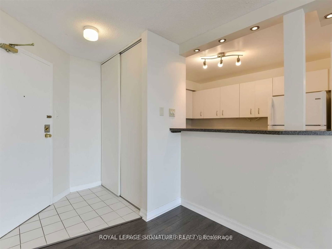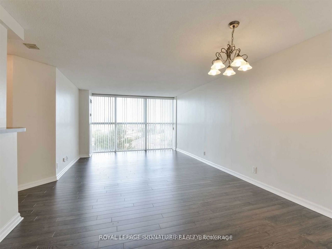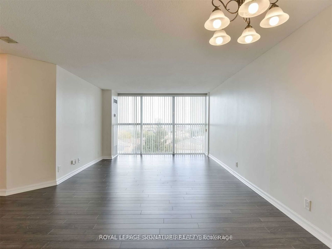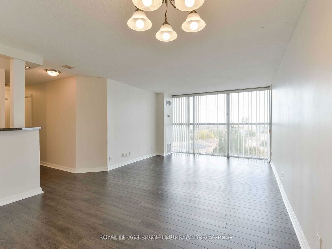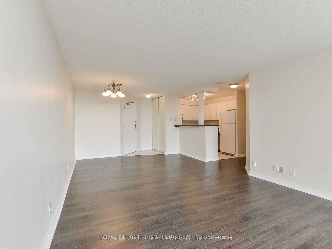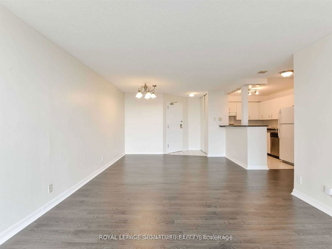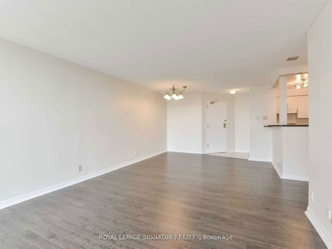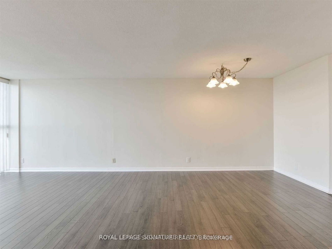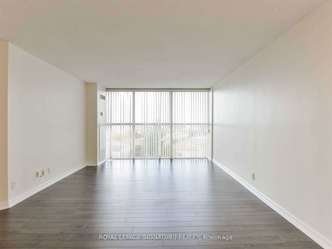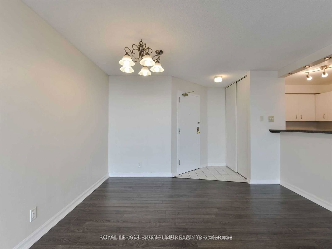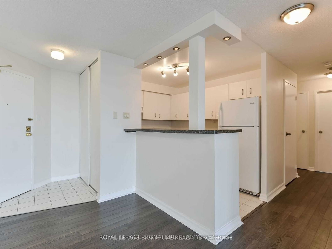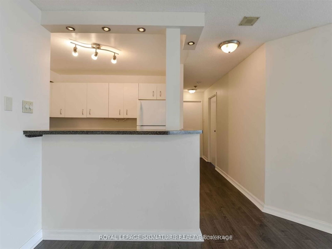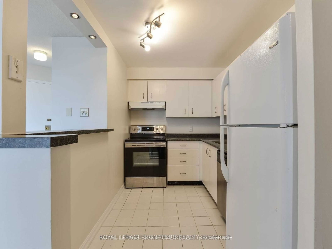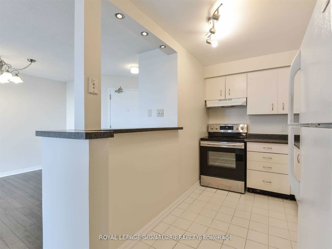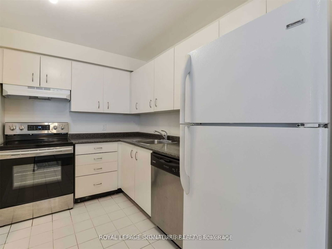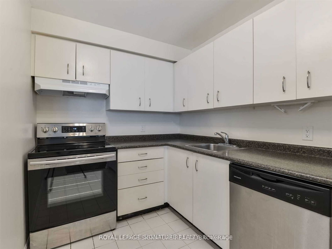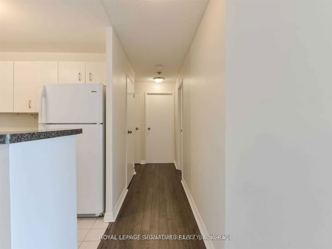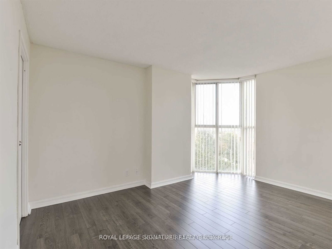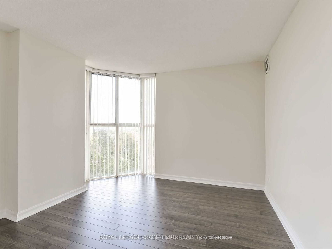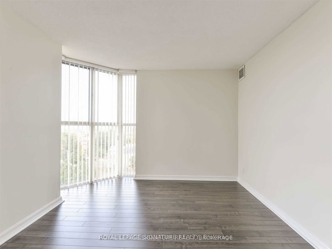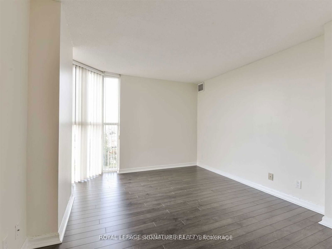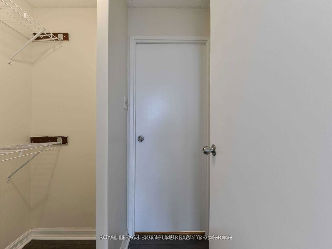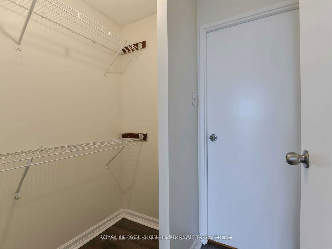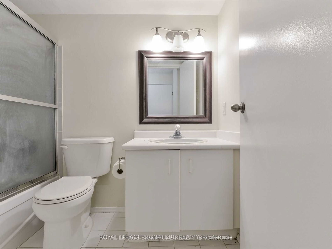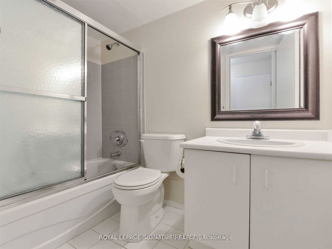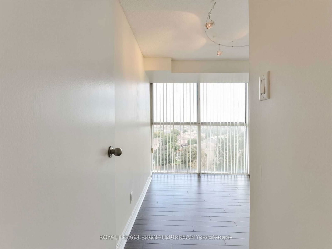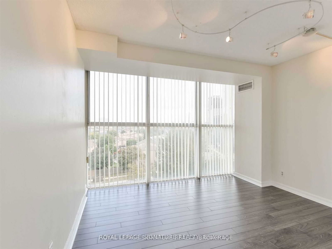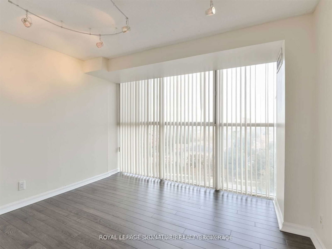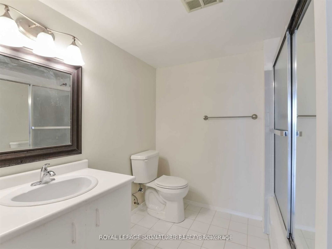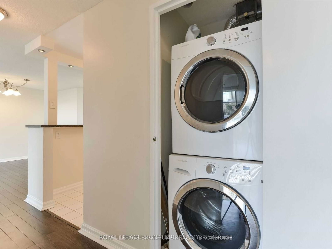612 - 35 Trailwood Dr
Listing History
Unit Highlights
Utilities Included
Utility Type
- Air Conditioning
- Central Air
- Heat Source
- Gas
- Heating
- Heat Pump
Room Dimensions
About this Listing
Spacious & Bright 2 Bedroom 2 Bath Condo With A Great Open Concept Layout. Very Well Kept And Tastefully Decorated throughout. Ready To Move In And Enjoy. *Top Quality Flooring Thru-Out & Many More Upgrades* Great For Large Family* Walk-In Distance To St. Xavier Secondary School (IB Program), Mins To Square One, Heartland Centre, frank Mckechnie CC401, 403, 407, 427, Hwys, Public Transit & To Cooksville Go Station Rent Includes All utilities 24 Hrs Security.
ExtrasAll Elf, Fridge, Stove, Dishwasher, Rangehood, Washer/Dryer, All Window Coverings, Indoor Pool, Sauna, Gym, Party Room, Billiard Room, Security System, Guest Suites, 24 Hr Security. NO pets or smoking
royal lepage signature realtyMLS® #W9389183
Amenities
Explore Neighbourhood
Similar Listings
Demographics
Based on the dissemination area as defined by Statistics Canada. A dissemination area contains, on average, approximately 200 – 400 households.
Price Trends
Maintenance Fees
Building Trends At Anaheim Towers I and II Condos
Days on Strata
List vs Selling Price
Offer Competition
Turnover of Units
Property Value
Price Ranking
Sold Units
Rented Units
Best Value Rank
Appreciation Rank
Rental Yield
High Demand
Transaction Insights at 25 Trailwood Drive
| 1 Bed | 2 Bed | 2 Bed + Den | 3 Bed + Den | |
|---|---|---|---|---|
| Price Range | No Data | $442,000 - $588,000 | No Data | No Data |
| Avg. Cost Per Sqft | No Data | $512 | No Data | No Data |
| Price Range | No Data | $2,650 - $3,007 | No Data | No Data |
| Avg. Wait for Unit Availability | No Data | 10 Days | 413 Days | No Data |
| Avg. Wait for Unit Availability | No Data | 24 Days | No Data | No Data |
| Ratio of Units in Building | 1% | 99% | 1% | 1% |
Transactions vs Inventory
Total number of units listed and leased in Hurontario
