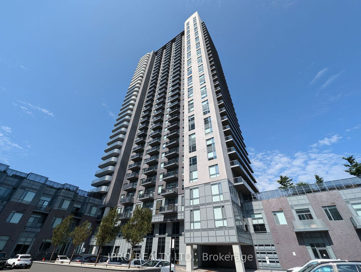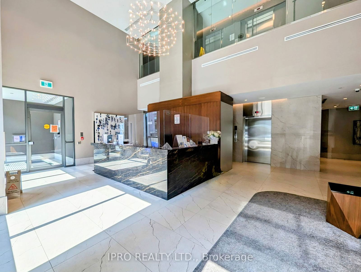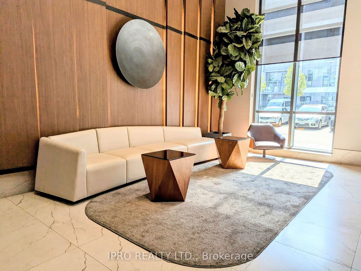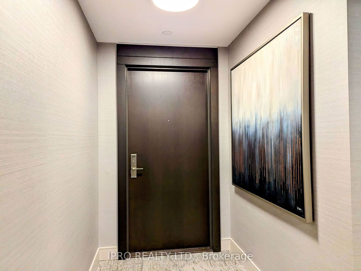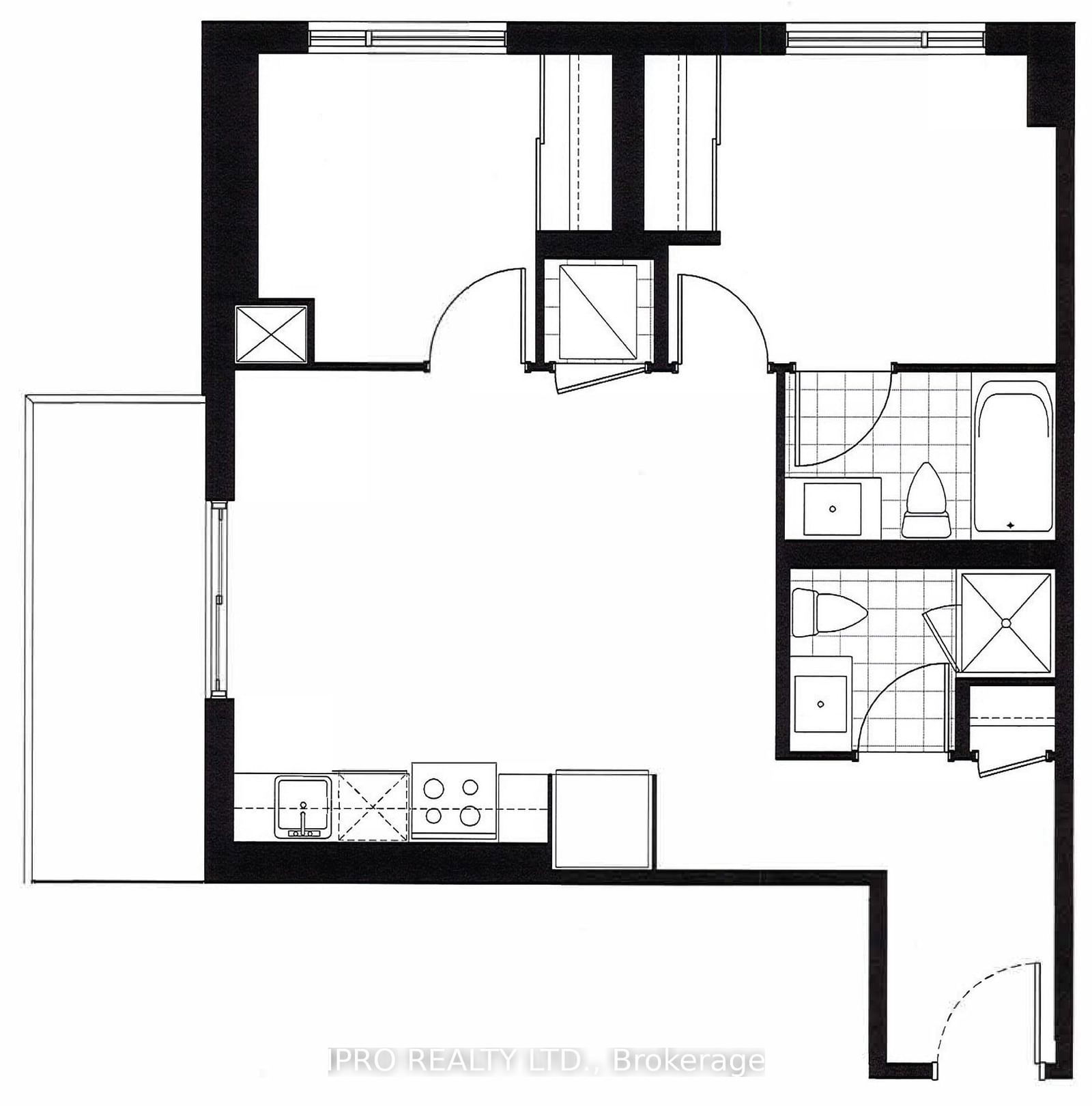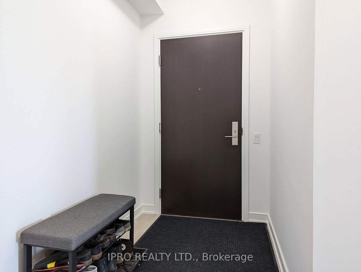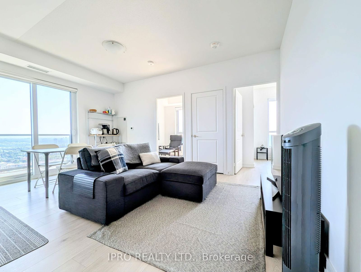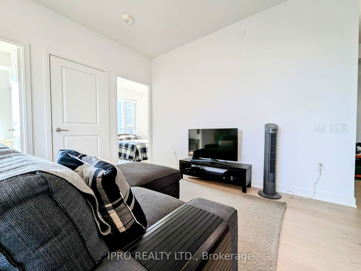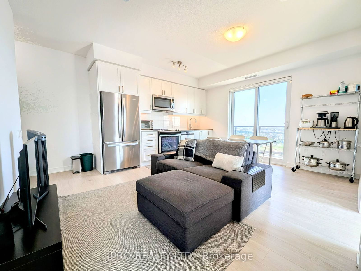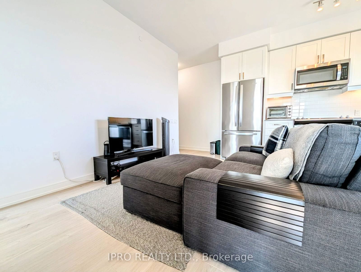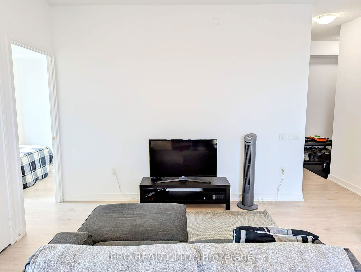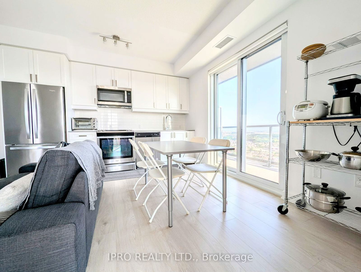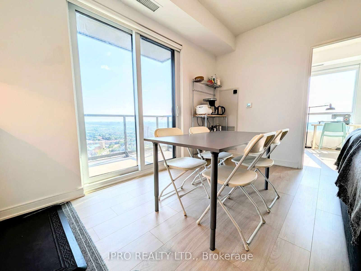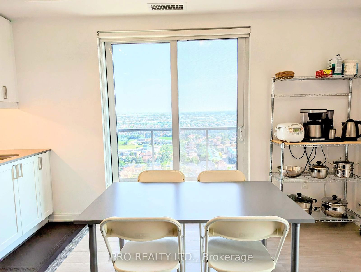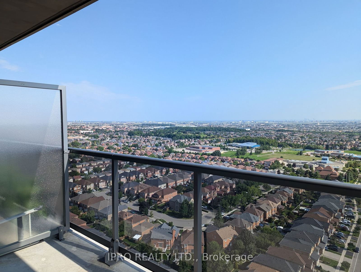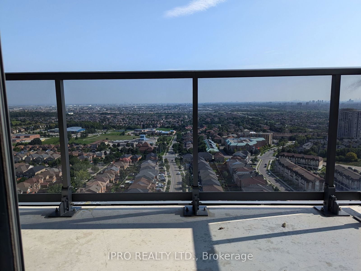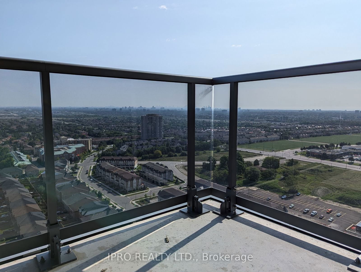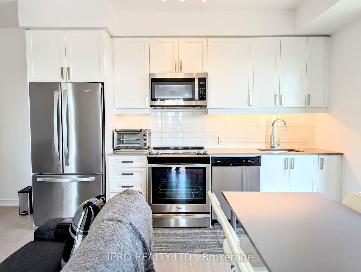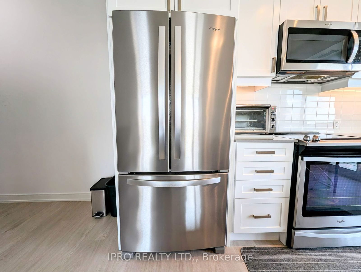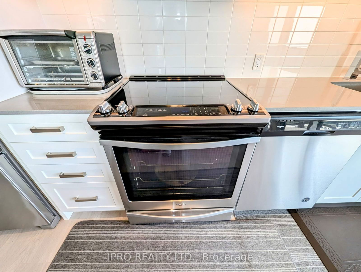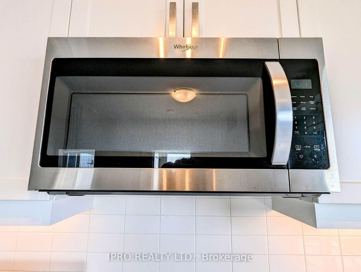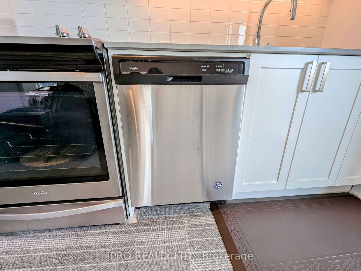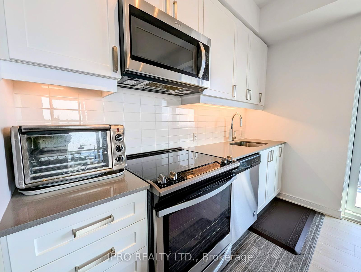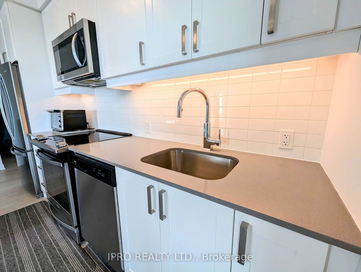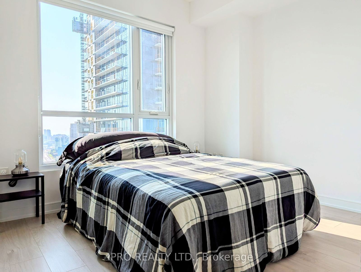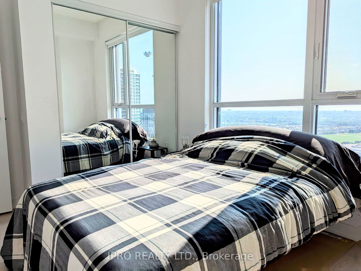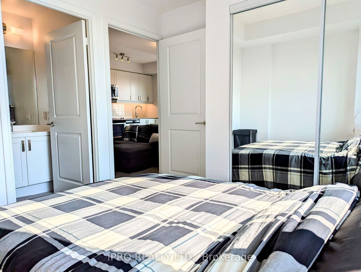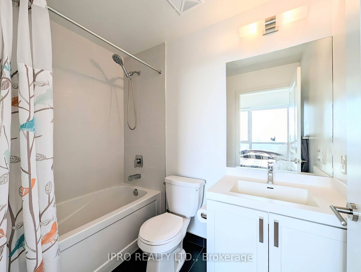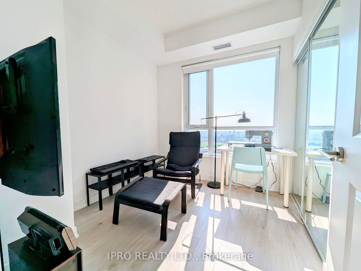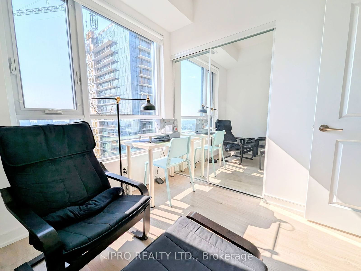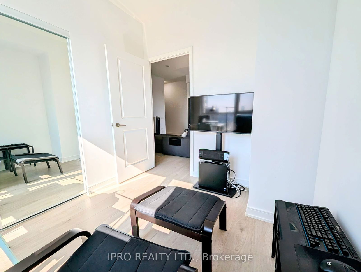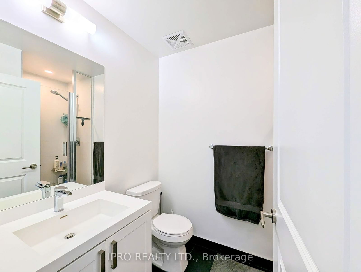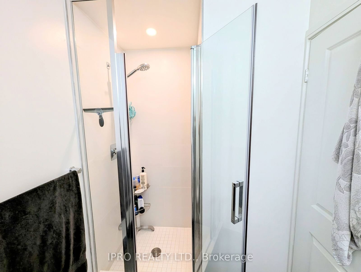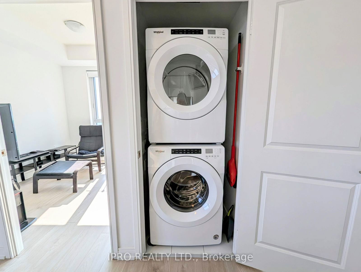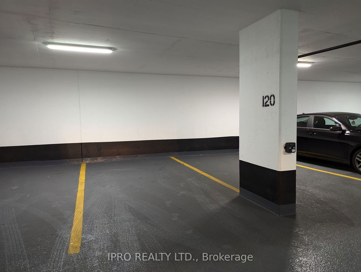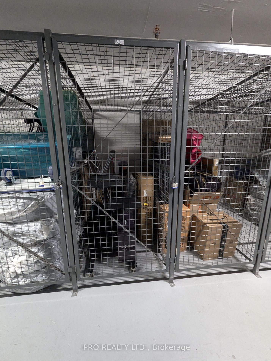2721 - 8 Nahani Way
Listing History
Unit Highlights
Utilities Included
Utility Type
- Air Conditioning
- Central Air
- Heat Source
- Gas
- Heating
- Fan Coil
Room Dimensions
About this Listing
WOW!!! Live In The Heart of Central Mississauga. Close to All Transportation Including Hwy's 403, 401, 410, 407 & QEW. New Hazel McCallion/Hurontario LRT at Doorstep (under construction). Just Minutes Away From Mississauga Square One Bus Terminal for MiWay/Mississauga Transit and GO Bus. Modern, Open Concept Design In Newer Condo Featuring 2 Bedrooms + 2 Full Bathrooms. Bright Corner Unit With Large Windows. Open Kitchen Features Stainless Steel Appliances & Granite Countertops. Open Concept Living & Dining Areas. Open Balcony With Unobstructed Panoramic South & East Views. Primary Bedroom Has 4-pc Ensuite Bathroom. Convenient Ensuite Laundry. 1 Underground Parking + 1 Locker. Great Amenities Includes Concierge, Lounge, Exercise Room, Swimming Pool, Kids Play Area, BBQ Area, Party Room, And Visitor Parking. Close to Square One Shopping Mall, Restaurants, Cafes, Schools, Parks, Place of Worship & More! No Pets & Non-Smokers. Available Immediately.
ExtrasStainless Steel Kitchen Appliances: French Door Fridge, Slide-In Range, B/I Microwave & B/I Dishwasher. Stacked Washer & Dryer. Elec. Lights. Window Blinds. 1 Parking + 1 Locker. Tenant Pays Own Heat, Hydro & Water. No Pets & Non-Smokers.
ipro realty ltd.MLS® #W11822059
Amenities
Explore Neighbourhood
Similar Listings
Demographics
Based on the dissemination area as defined by Statistics Canada. A dissemination area contains, on average, approximately 200 – 400 households.
Price Trends
Maintenance Fees
Building Trends At Mississauga Square Condos
Days on Strata
List vs Selling Price
Offer Competition
Turnover of Units
Property Value
Price Ranking
Sold Units
Rented Units
Best Value Rank
Appreciation Rank
Rental Yield
High Demand
Transaction Insights at 8 Nahani Way
| Studio | 1 Bed | 1 Bed + Den | 2 Bed | 2 Bed + Den | 3 Bed | 3 Bed + Den | |
|---|---|---|---|---|---|---|---|
| Price Range | No Data | $513,000 - $530,000 | $525,000 - $585,000 | $529,000 - $654,000 | $630,000 - $895,000 | No Data | $990,000 |
| Avg. Cost Per Sqft | No Data | $1,028 | $934 | $909 | $819 | No Data | $552 |
| Price Range | No Data | $2,250 - $2,360 | $2,395 - $2,550 | $2,600 - $3,100 | $2,650 - $3,600 | $4,500 | $3,750 - $3,800 |
| Avg. Wait for Unit Availability | No Data | 83 Days | 87 Days | 26 Days | 79 Days | No Data | 428 Days |
| Avg. Wait for Unit Availability | No Data | 20 Days | 16 Days | 6 Days | 28 Days | 195 Days | 206 Days |
| Ratio of Units in Building | 1% | 15% | 17% | 55% | 12% | 2% | 2% |
Transactions vs Inventory
Total number of units listed and leased in Hurontario
