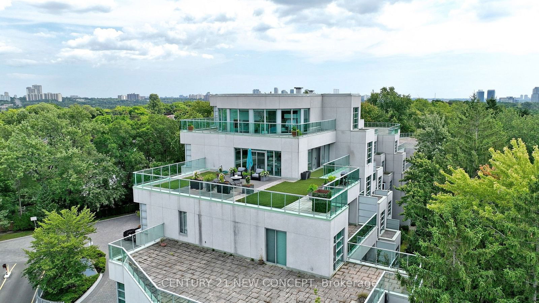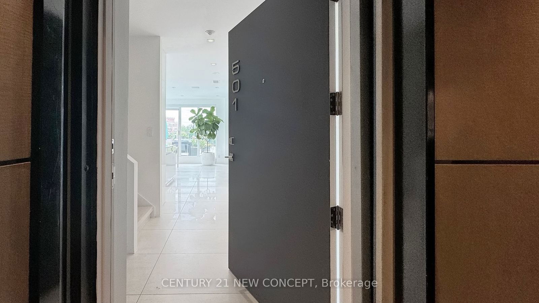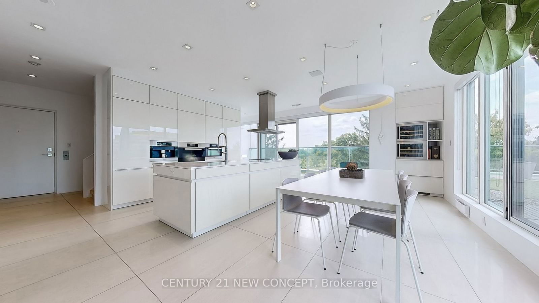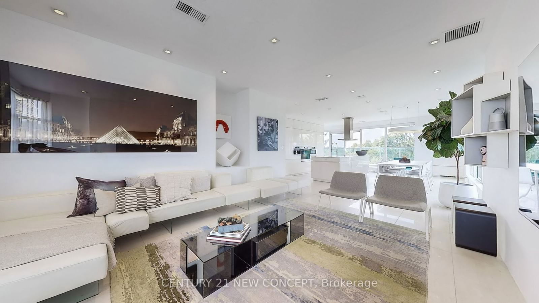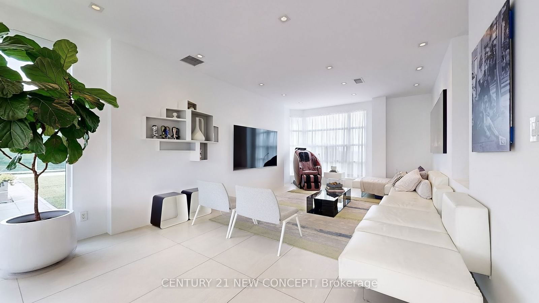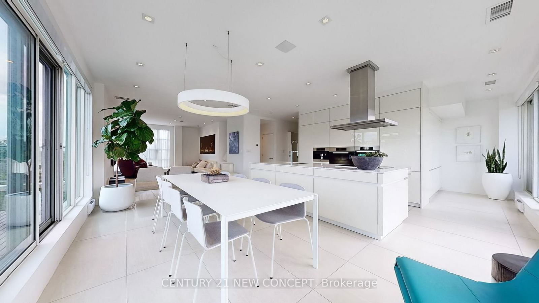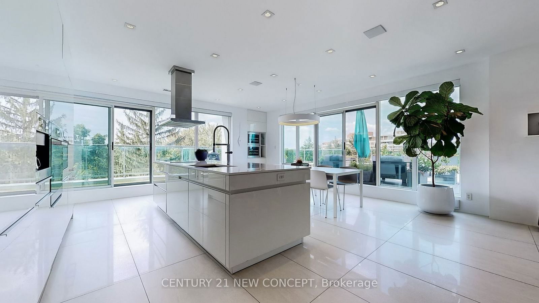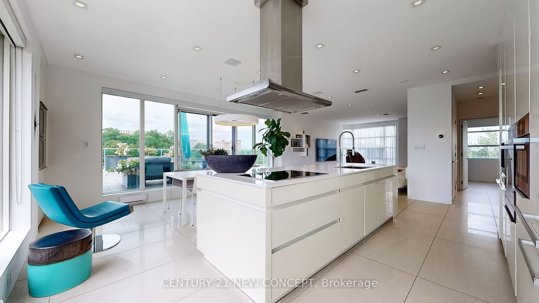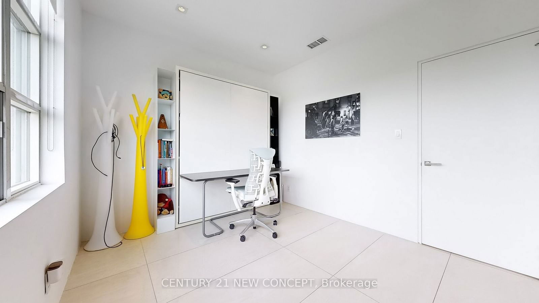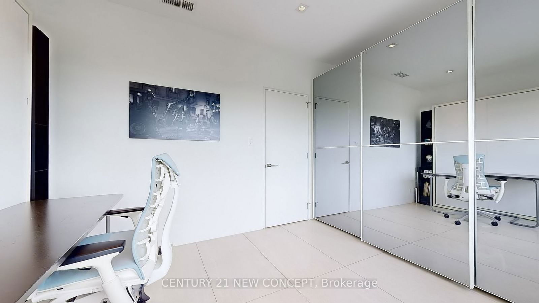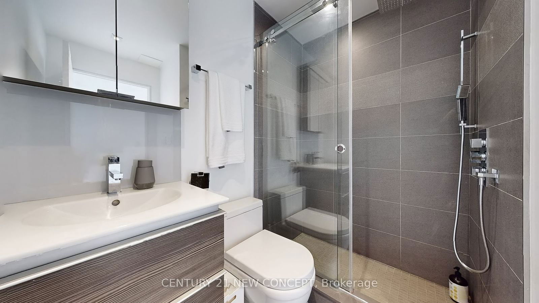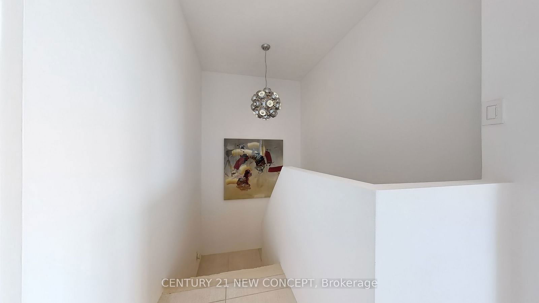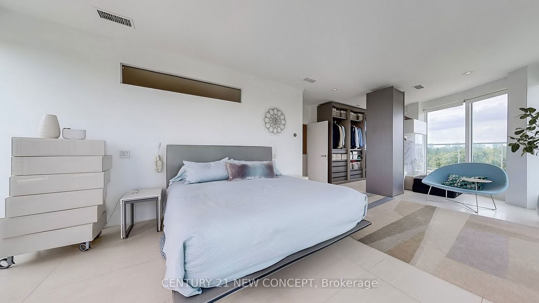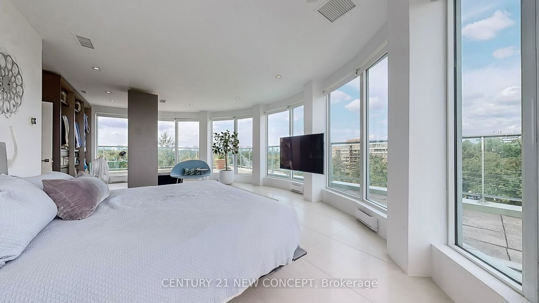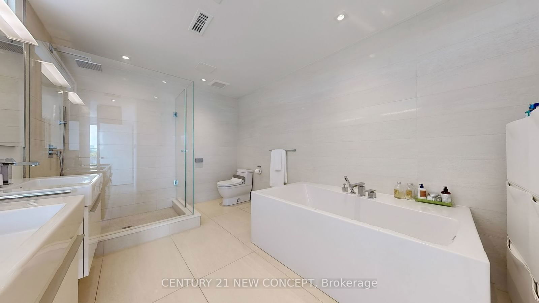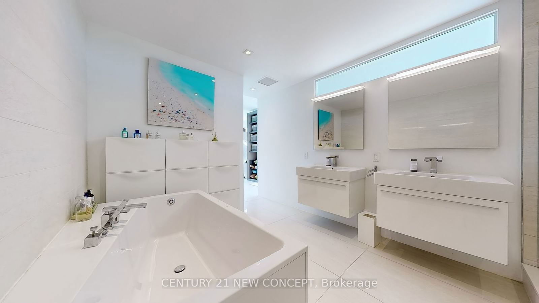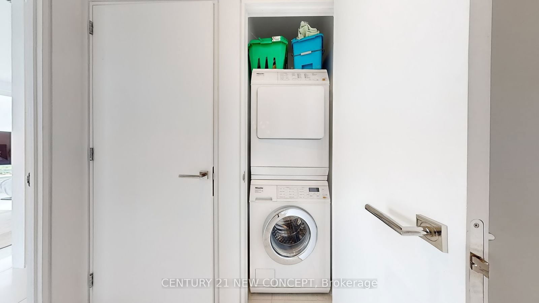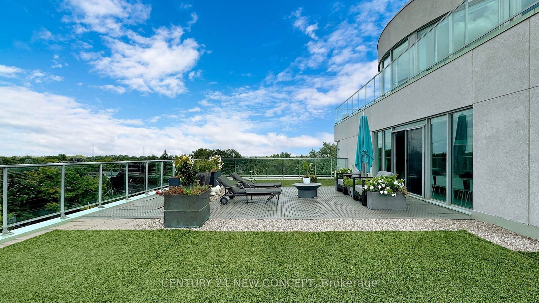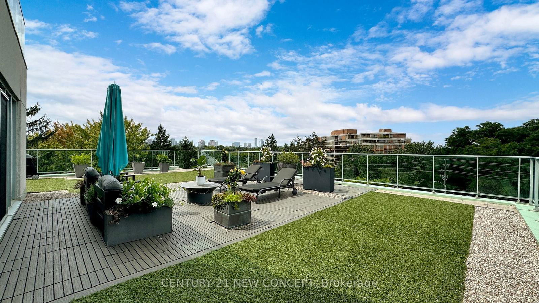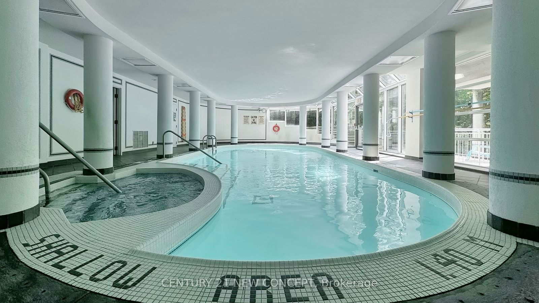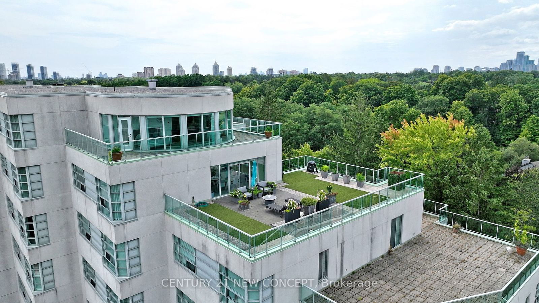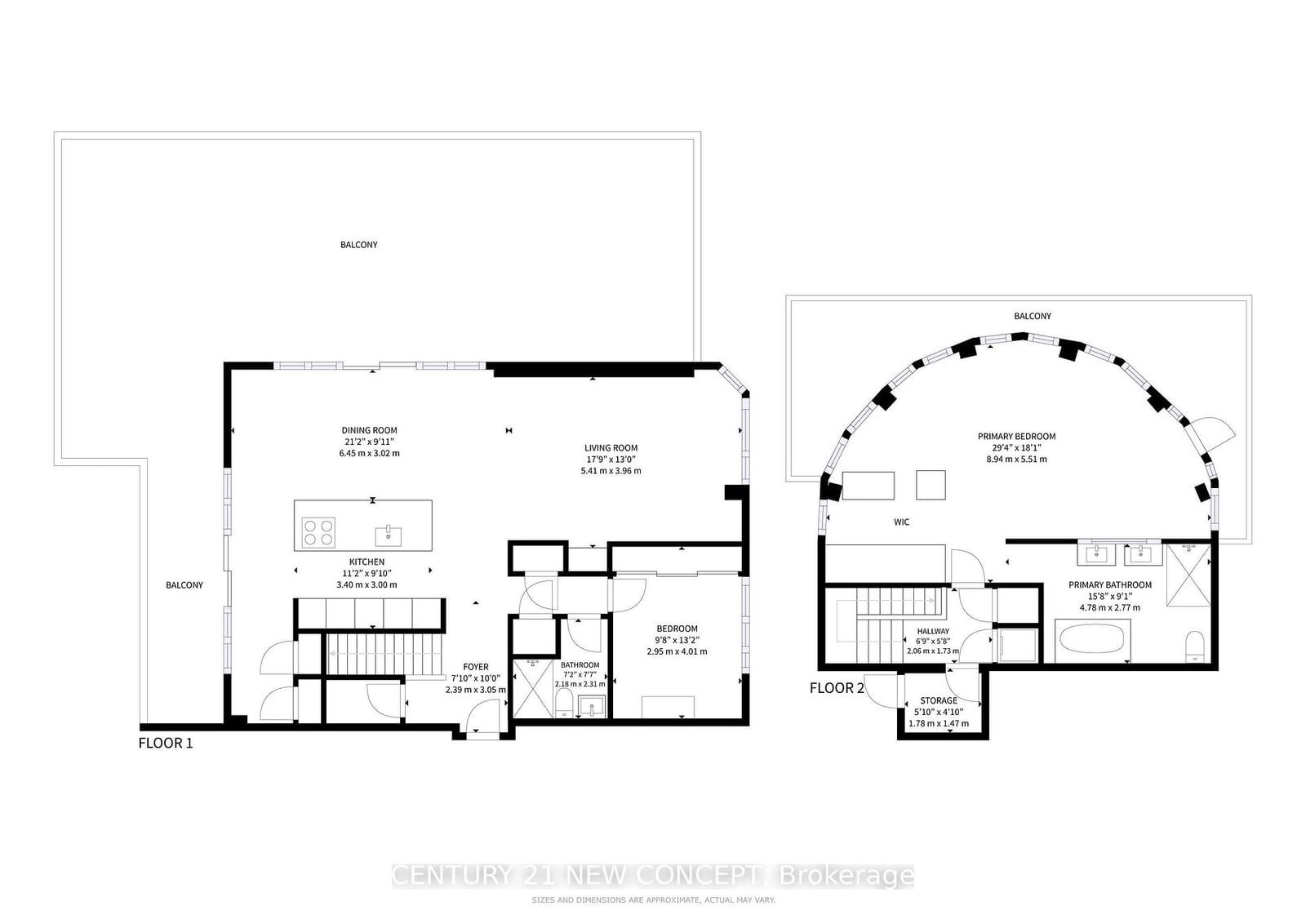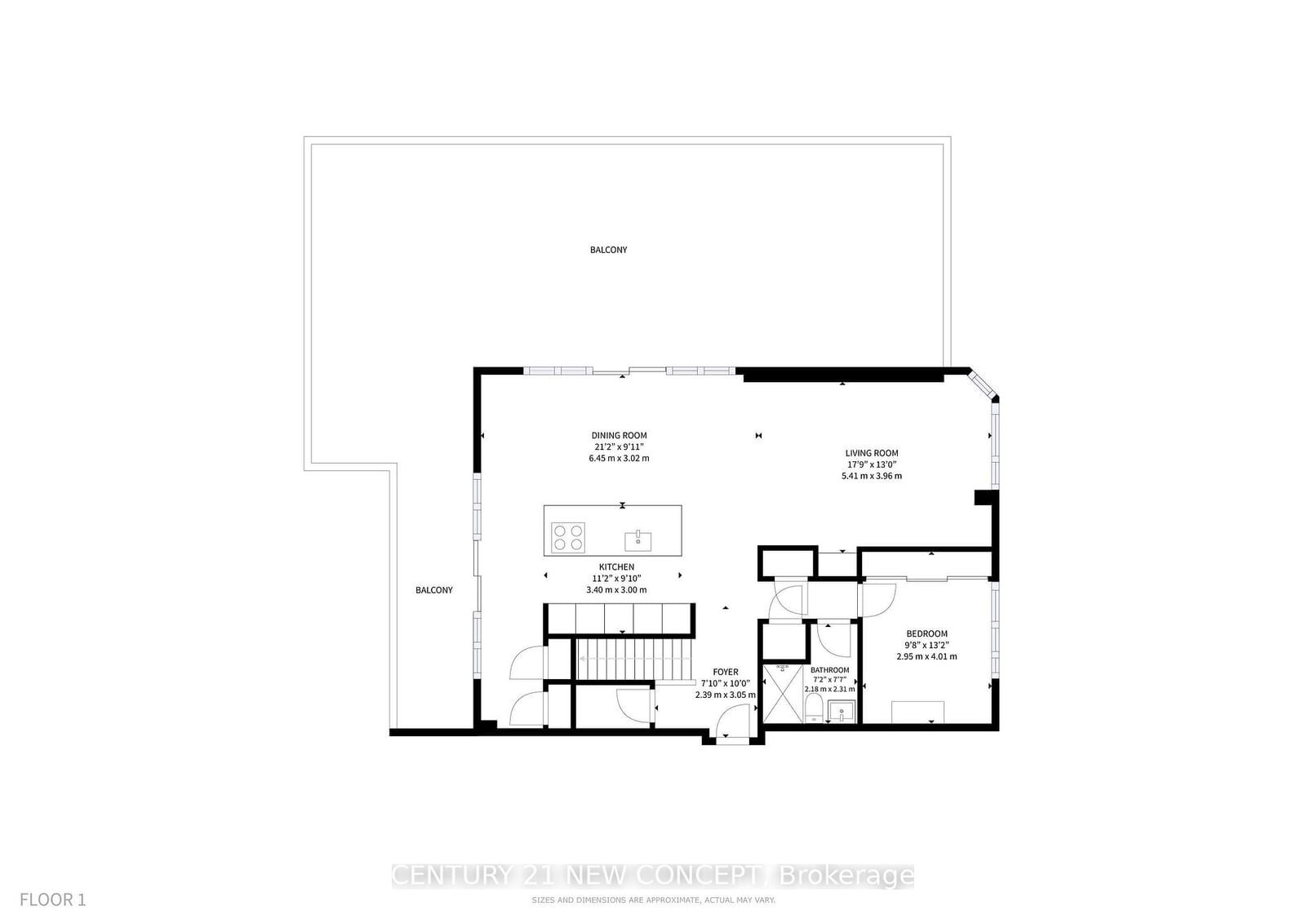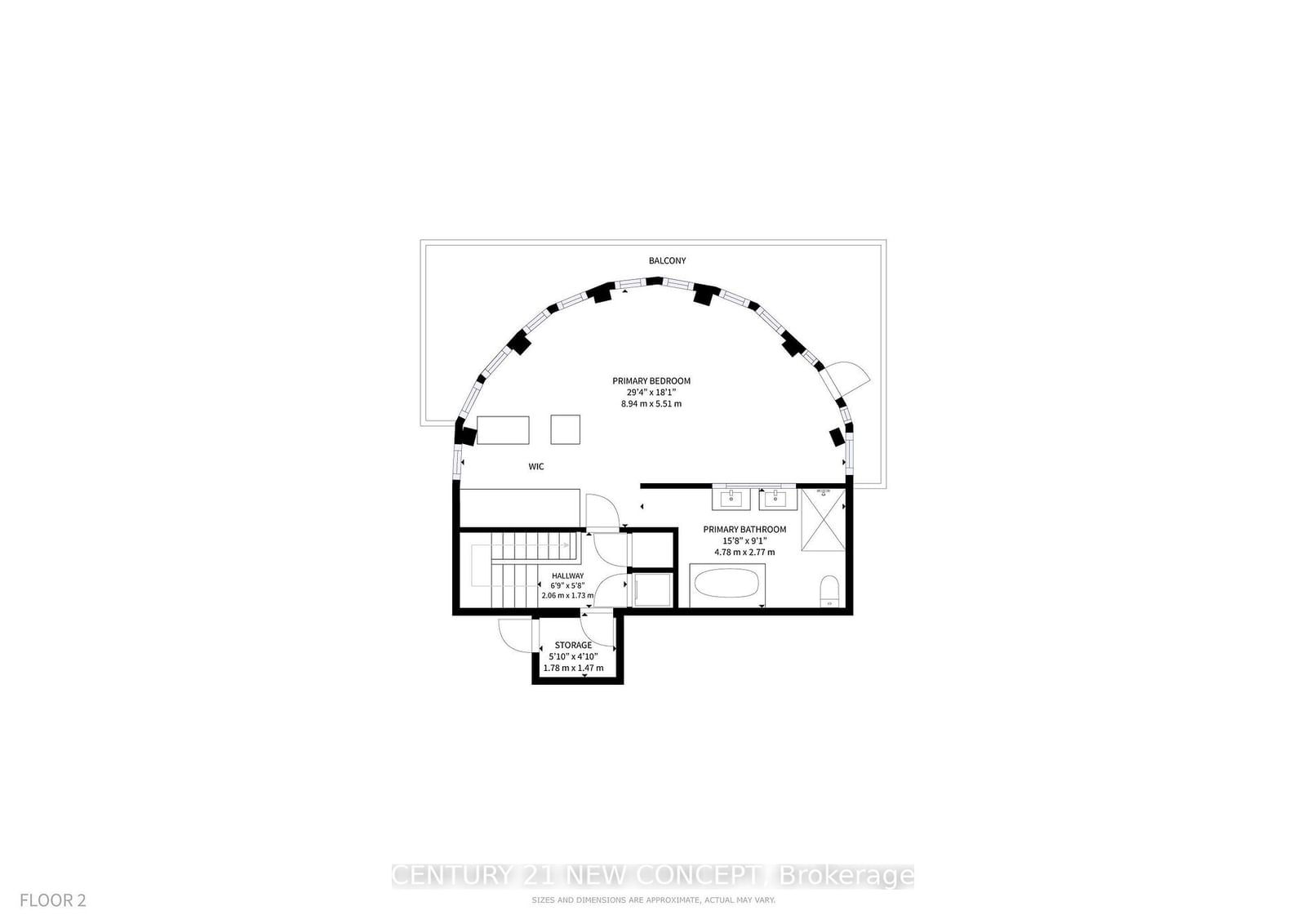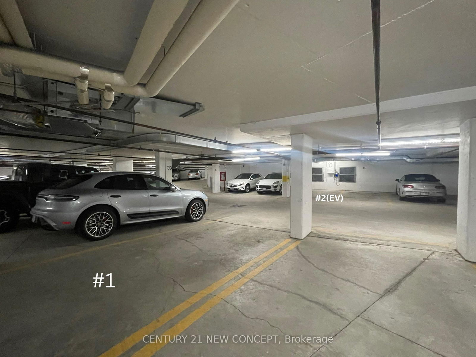501 - 1 Watergarden Way
Listing History
Details
Property Type:
Condo
Maintenance Fees:
$2,203/mth
Taxes:
$5,822 (2024)
Cost Per Sqft:
$850/sqft
Outdoor Space:
Terrace
Locker:
Exclusive
Exposure:
North
Possession Date:
February 3, 2025
Laundry:
Ensuite
Amenities
About this Listing
Rarely available two-storey penthouse atop one of North York's most unique and exclusive buildings. Designed by Arthur Erickson and built by Shane Baghai. Nestled along the Don River ravine with forever panoramic views from exclusive private terraces (2000+ sf) and direct in-suite elevator access. Owners have spared no expense, a modern converted 3-bedroom for open dining and living. The second floor is your own private oasis: wardrobes by Flou, motorized blinds, en-suite spa-like bathroom with in-floor heating, Italian porcelain tiles throughout, custom designed kitchen by Leight with built-in Miele appliances, under-stair storage, and custom built wine cabinet. LED pot lights throughout. This unit includes two parking spaces, one with an EV charger and a spacious locker on the P2 level, conveniently next to the elevators. This is the place you've been looking for and will never find again. Listing agent to be present at all showings. Submit offers to kyle.park@century21.ca
ExtrasBuilt-In Miele Speed Oven/Microwave, Convection Oven, Coffee Machine, Stove & Rangehood. Washer/Dryer. Liebherr Wine Fridges. Dining chandelier. Master bedroom Lago Air wardrobe. All window coverings. 2 New HVAC Units (owned & maintained by condo corp incl. in condo fee). All electrical light fixtures.
century 21 new conceptMLS® #C11957912
Fees & Utilities
Maintenance Fees
Utility Type
Air Conditioning
Heat Source
Heating
Room Dimensions
Foyer
Living
Combined with Living, Porcelain Floor, Open Concept
Dining
Combined with Living, Walkout To Terrace, Built-In Speakers
Kitchen
Built-in Appliances, Walkout To Terrace, Centre Island
Pantry
Primary
Built-in Shelves, Circular Room, O/Looks Ravine
2nd Bedroom
Pot Lights, Large Window
Bathroom
Double Sink, 5 Piece Ensuite, Heated Floor
Bathroom
3 Piece Bath, Separate Shower, Heated Floor
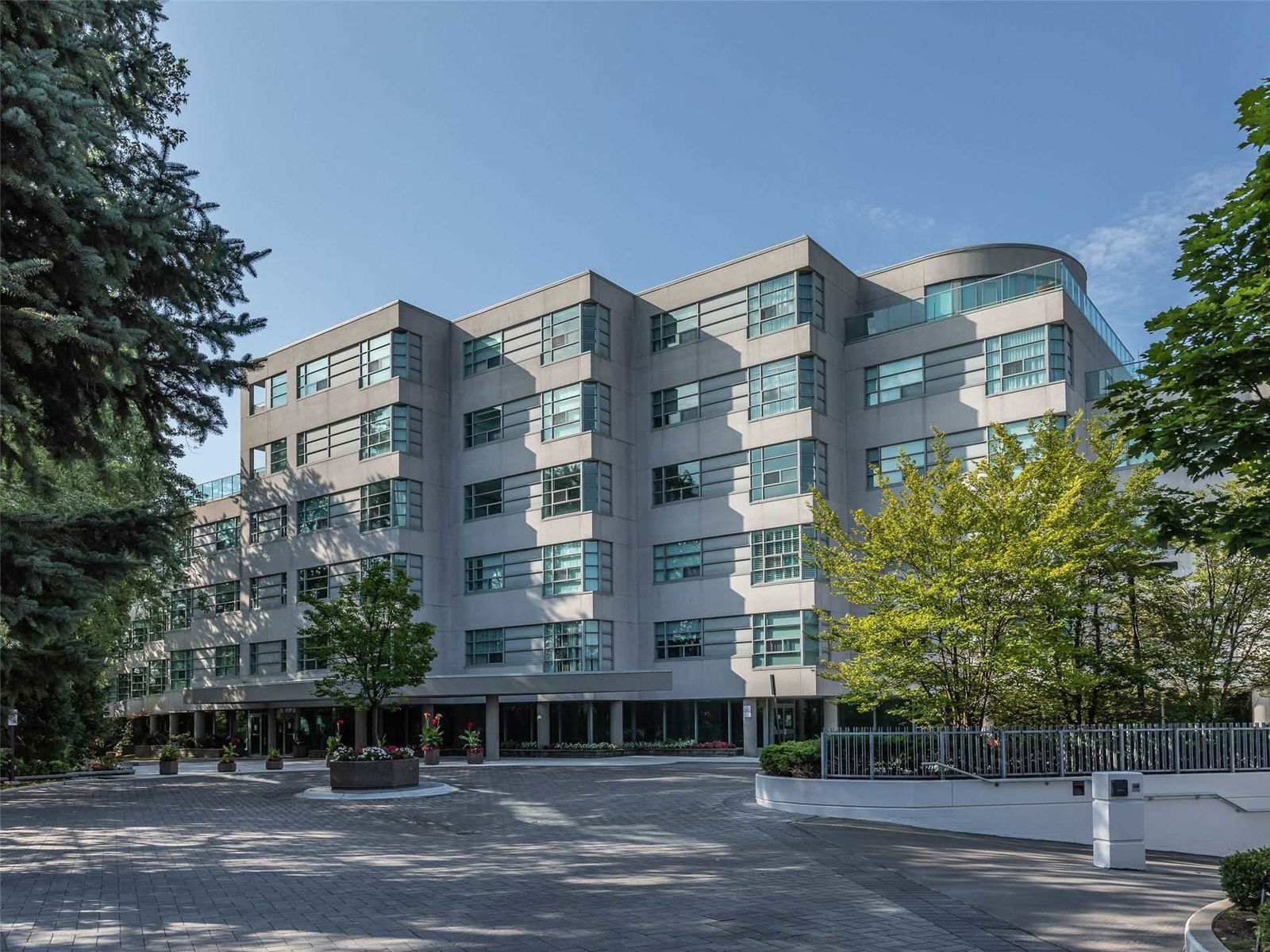
Building Spotlight
Similar Listings
Explore Bayview Village
Commute Calculator

Mortgage Calculator
Demographics
Based on the dissemination area as defined by Statistics Canada. A dissemination area contains, on average, approximately 200 – 400 households.
Building Trends At One Watergarden Way Condos
Days on Strata
List vs Selling Price
Or in other words, the
Offer Competition
Turnover of Units
Property Value
Price Ranking
Sold Units
Rented Units
Best Value Rank
Appreciation Rank
Rental Yield
High Demand
Market Insights
Transaction Insights at One Watergarden Way Condos
| 1 Bed | 2 Bed | 2 Bed + Den | 3 Bed | 3 Bed + Den | |
|---|---|---|---|---|---|
| Price Range | No Data | No Data | $1,060,000 | $2,325,000 | No Data |
| Avg. Cost Per Sqft | No Data | No Data | $725 | $1,033 | No Data |
| Price Range | No Data | No Data | No Data | $5,000 | No Data |
| Avg. Wait for Unit Availability | 319 Days | 228 Days | 1555 Days | 587 Days | No Data |
| Avg. Wait for Unit Availability | 332 Days | No Data | No Data | 720 Days | No Data |
| Ratio of Units in Building | 32% | 32% | 11% | 22% | 6% |
Market Inventory
Total number of units listed and sold in Bayview Village
