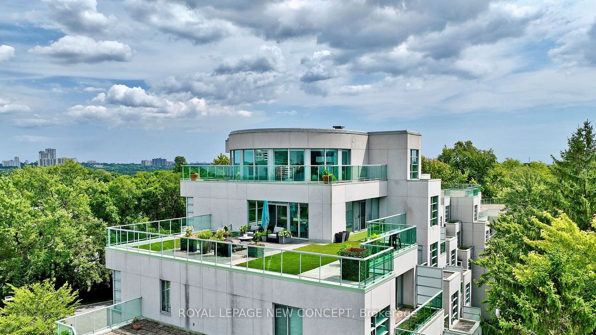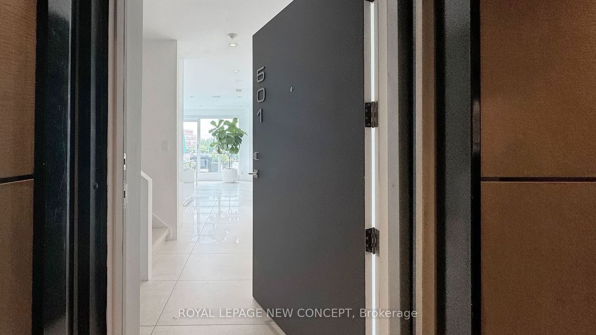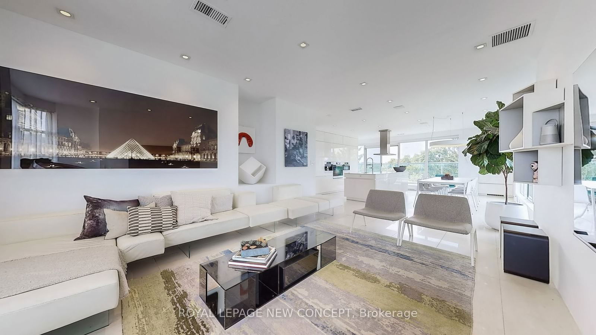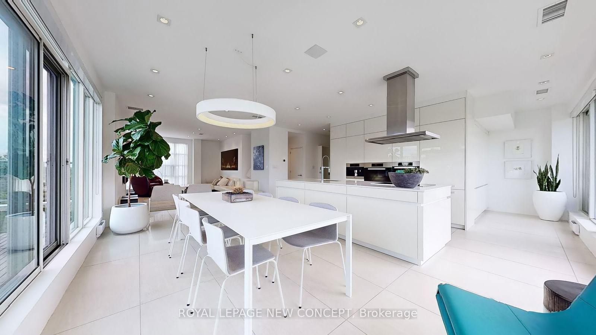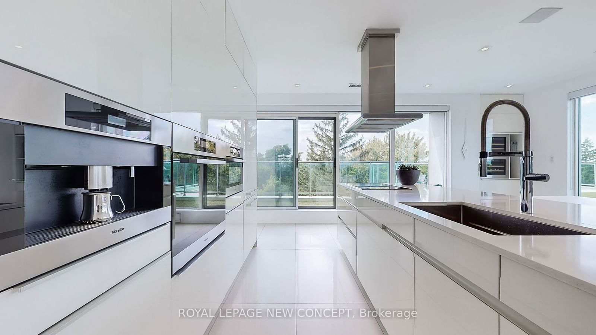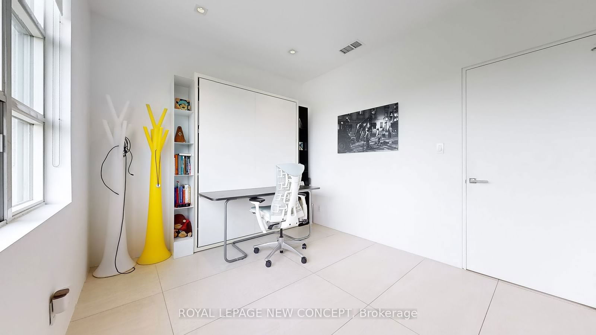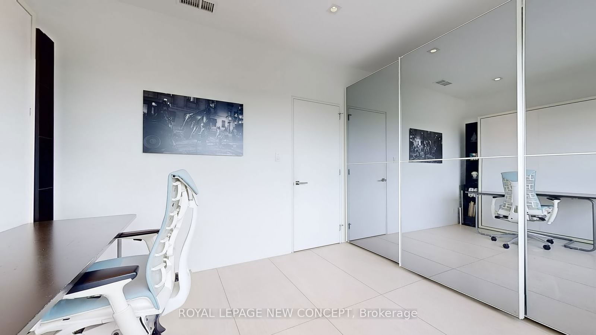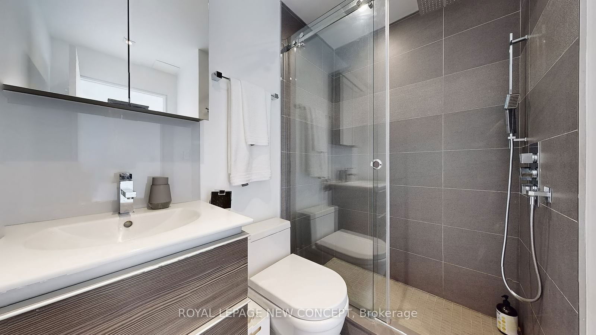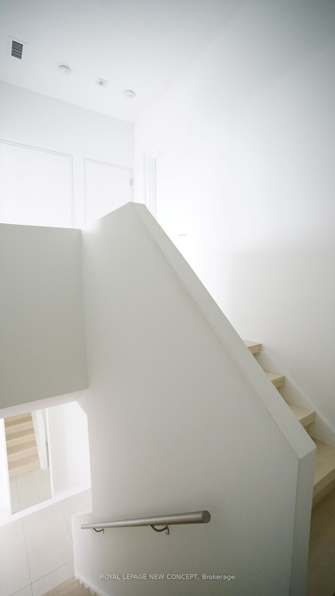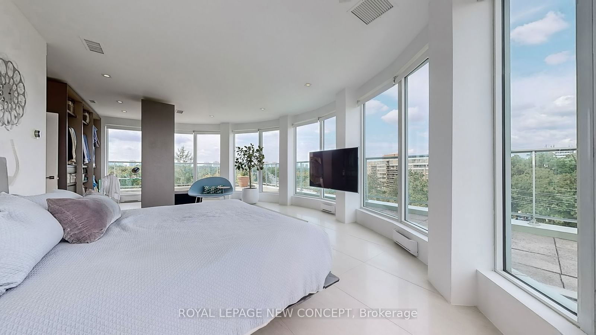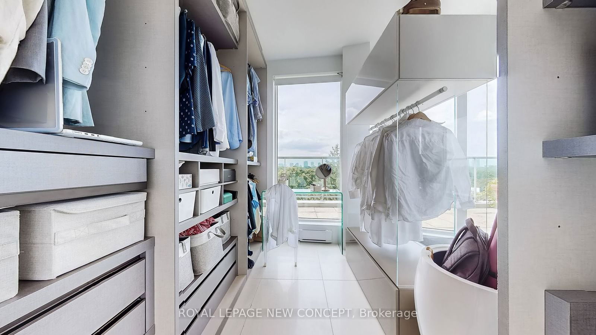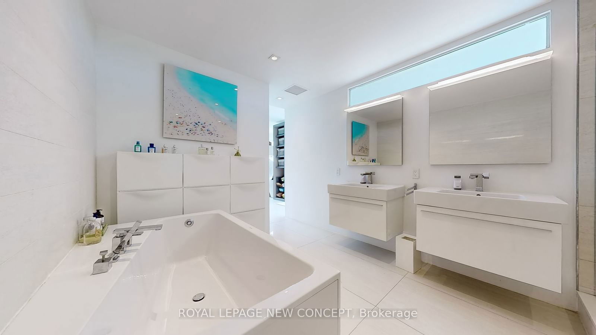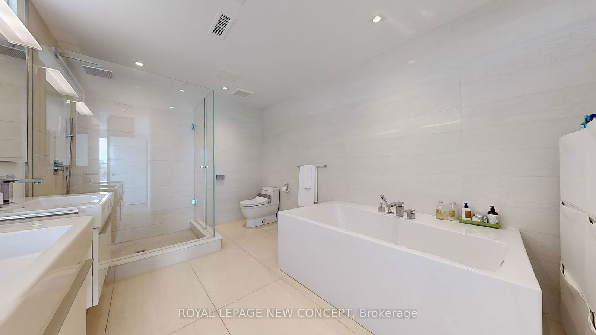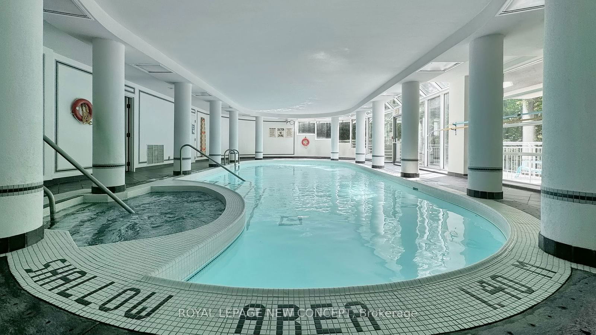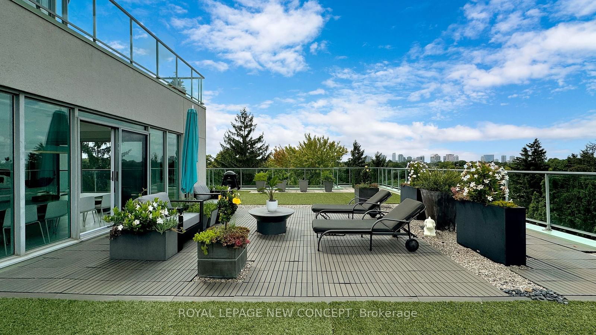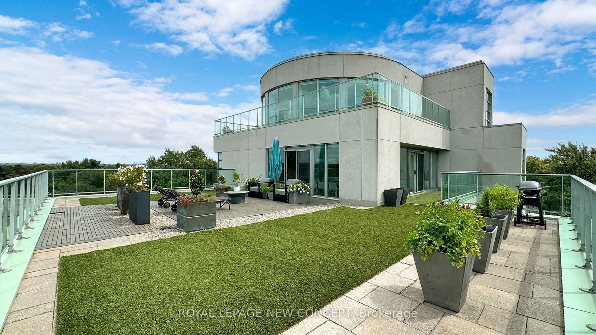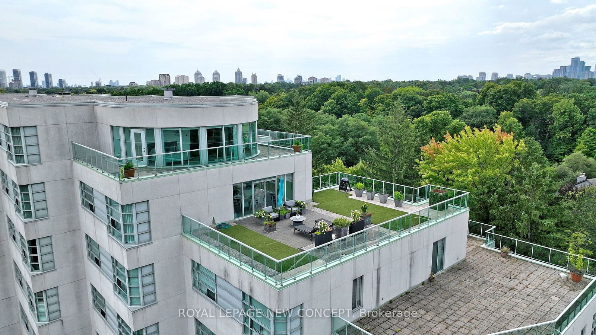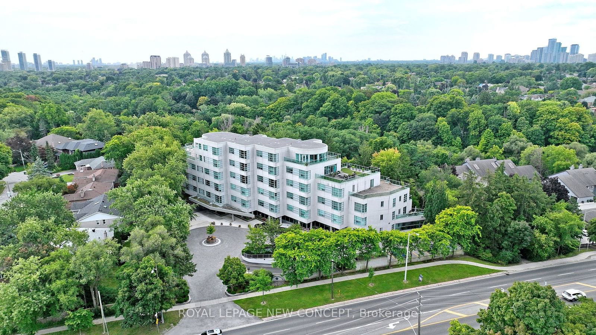501 - 1 Watergarden Way
Listing History
Unit Highlights
Maintenance Fees
Utility Type
- Air Conditioning
- Central Air
- Heat Source
- Gas
- Heating
- Heat Pump
Room Dimensions
About this Listing
Rarely available two-storey penthouse atop one of North York's most unique and exclusive buildings. Designed by Arthur Erickson and built by Shane Baghai. Nestled along the Don River ravine with forever panoramic views from exclusive private terraces (2000+ sf) and with direct in-suite elevator access. Owners have spared no expense, a modern converted 3-bedroom unit featuring luxurious dining and living space. Second floor is your own private oasis: wardrobes by Flou, motorized blinds, ensuite spa-like bathroom with frameless glass shower, Italian porcelain tiles throughout, custom designed kitchen by Leicht with built-in Miele appliances, under-stair storage, and custom built wine cabinet. LED pot lights throughout. This unit includes two parking spaces one with an EV charger and a large locker on P2 level, conveniently next to the elevators. Showings by private appointment only. Submit offers to kylepark@royallepage.ca
royal lepage new conceptMLS® #C9254438
Amenities
Explore Neighbourhood
Similar Listings
Demographics
Based on the dissemination area as defined by Statistics Canada. A dissemination area contains, on average, approximately 200 – 400 households.
Price Trends
Maintenance Fees
Building Trends At One Watergarden Way Condos
Days on Strata
List vs Selling Price
Offer Competition
Turnover of Units
Property Value
Price Ranking
Sold Units
Rented Units
Best Value Rank
Appreciation Rank
Rental Yield
High Demand
Transaction Insights at 1 Watergarden Way
| 1 Bed | 2 Bed | 2 Bed + Den | 3 Bed | 3 Bed + Den | |
|---|---|---|---|---|---|
| Price Range | $618,800 | No Data | $1,060,000 | $2,325,000 | No Data |
| Avg. Cost Per Sqft | $272 | No Data | $725 | $1,033 | No Data |
| Price Range | No Data | No Data | No Data | No Data | No Data |
| Avg. Wait for Unit Availability | 319 Days | 228 Days | 1555 Days | 587 Days | No Data |
| Avg. Wait for Unit Availability | 332 Days | No Data | No Data | 1268 Days | No Data |
| Ratio of Units in Building | 32% | 32% | 11% | 22% | 6% |
Transactions vs Inventory
Total number of units listed and sold in Bayview Village
