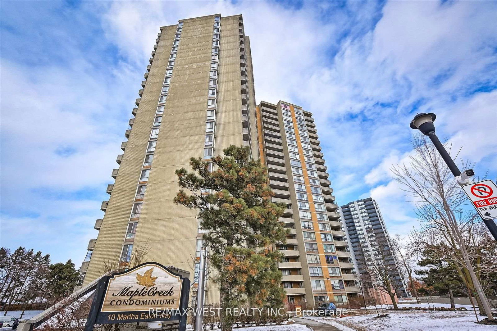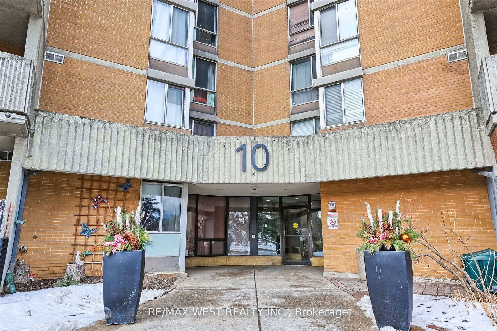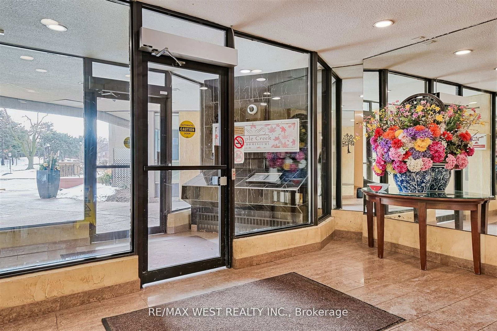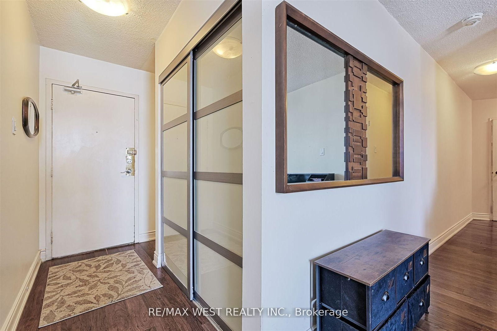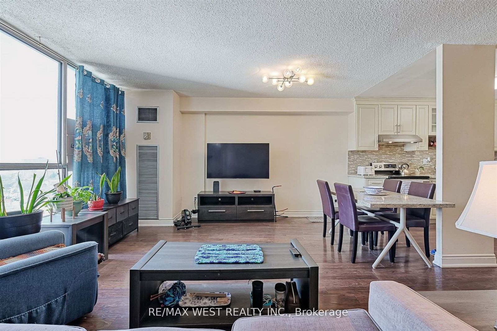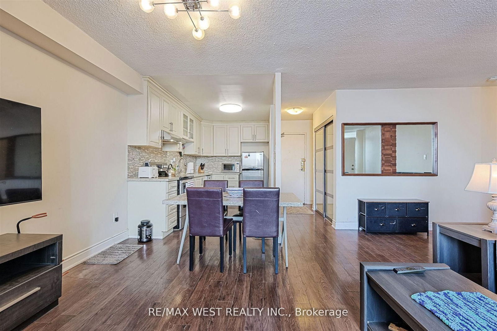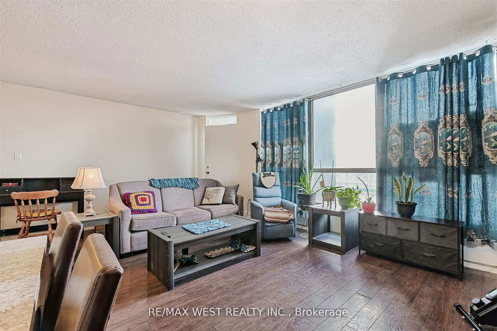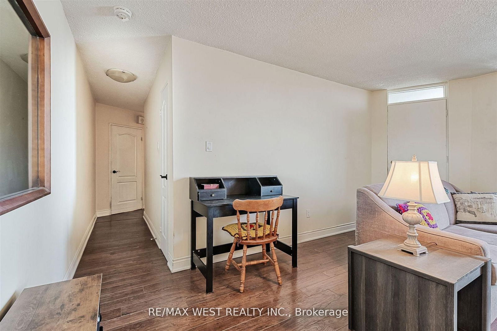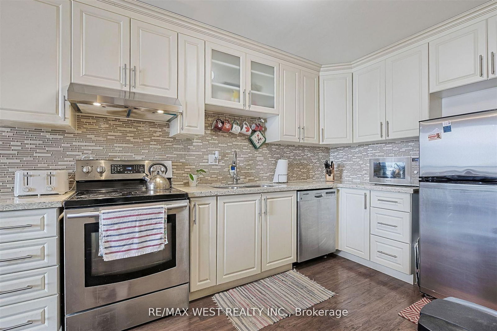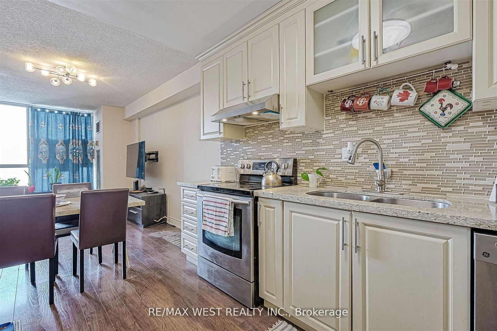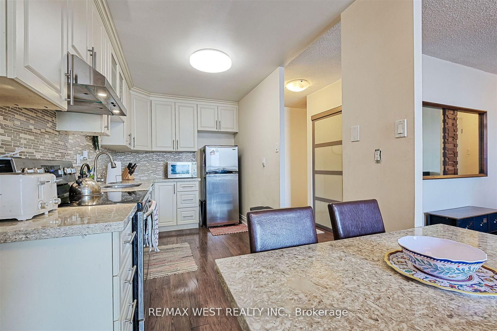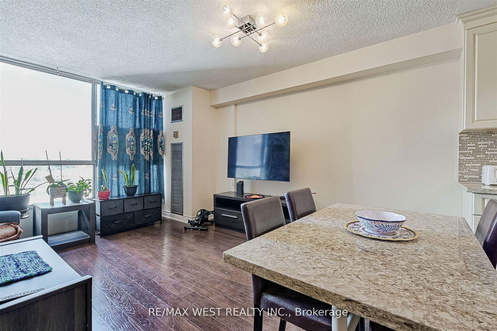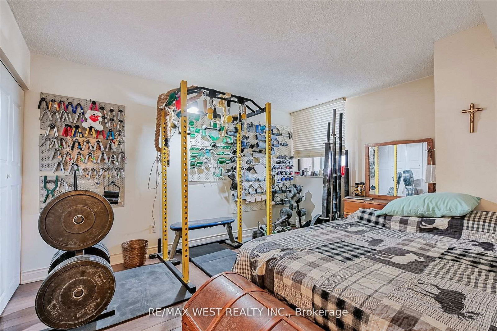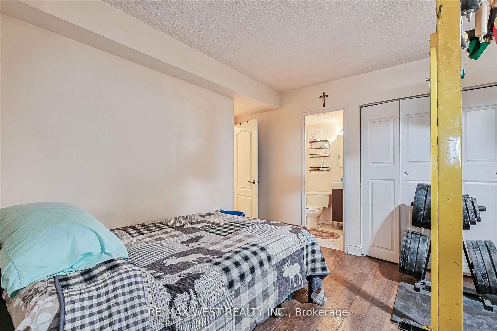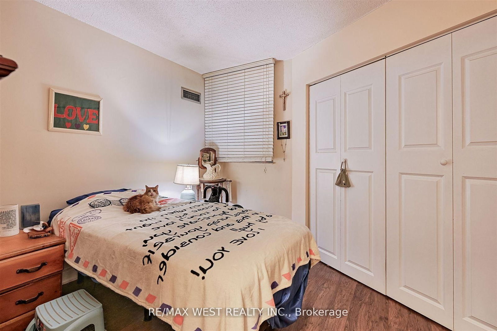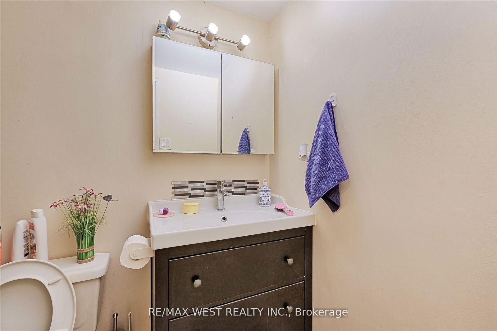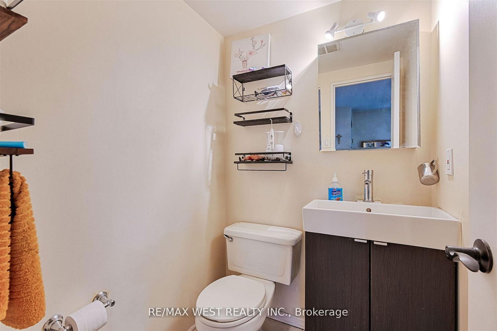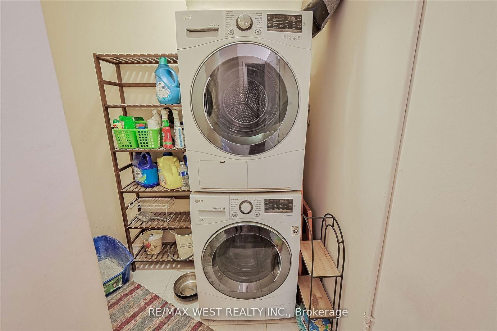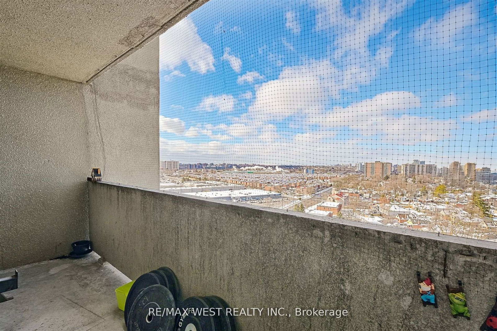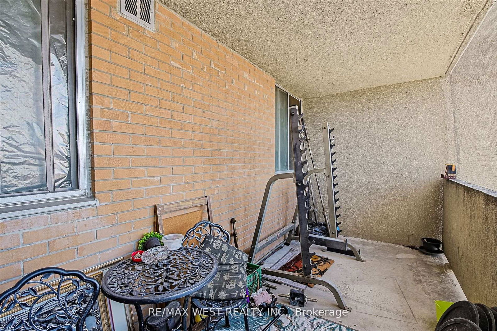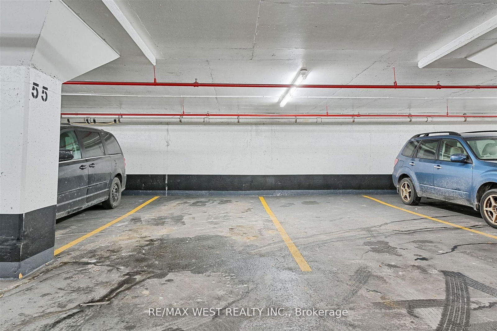1801 - 10 Martha Eaton Way
Listing History
Unit Highlights
About this Listing
Located at 10 Martha Eaton Way, Suite 1801 in Toronto, this charming 2-bedroom apartment blends comfort, convenience, and style. Situated near major highways, it offers easy access to transportation and urban amenities. The building greets you with a well-maintained exterior and an elegant lobby with modern furnishings. Inside, the spacious foyer leads to a bright, airy living room perfect for relaxation and entertaining. The two bedrooms offer peaceful retreats, with the primary bedroom featuring an ensuite bathroom for added luxury. The second bedroom can serve as a guest room, office, or personal sanctuary. The sleek bathroom features high-end fixtures, and in-unit laundry adds convenience. A private balcony offers stunning views and a peaceful outdoor space. The modern kitchen and dining area boast ample storage and stylish design, ideal for meal preparation and entertaining. Parking is available in a secure, monitored area. The neighborhood offers a wealth of shops, restaurants, and entertainment venues, providing everything residents need right at their doorstep. This apartment offers a vibrant city lifestyle with modern amenities and easy access to transportation, making it the perfect place to call home.
ExtrasStainless steel fridge, stove, rangehood, microwave, dishwasher, washer, dryer, quartz top dining table with chairs , all electrical light fixtures.
re/max west realty inc.MLS® #W12038642
Features
Amenities
Maintenance Fees
Utility Type
- Air Conditioning
- Central Air
- Heat Source
- No Data
- Heating
- Forced Air
Room Dimensions
Room dimensions are not available for this listing.
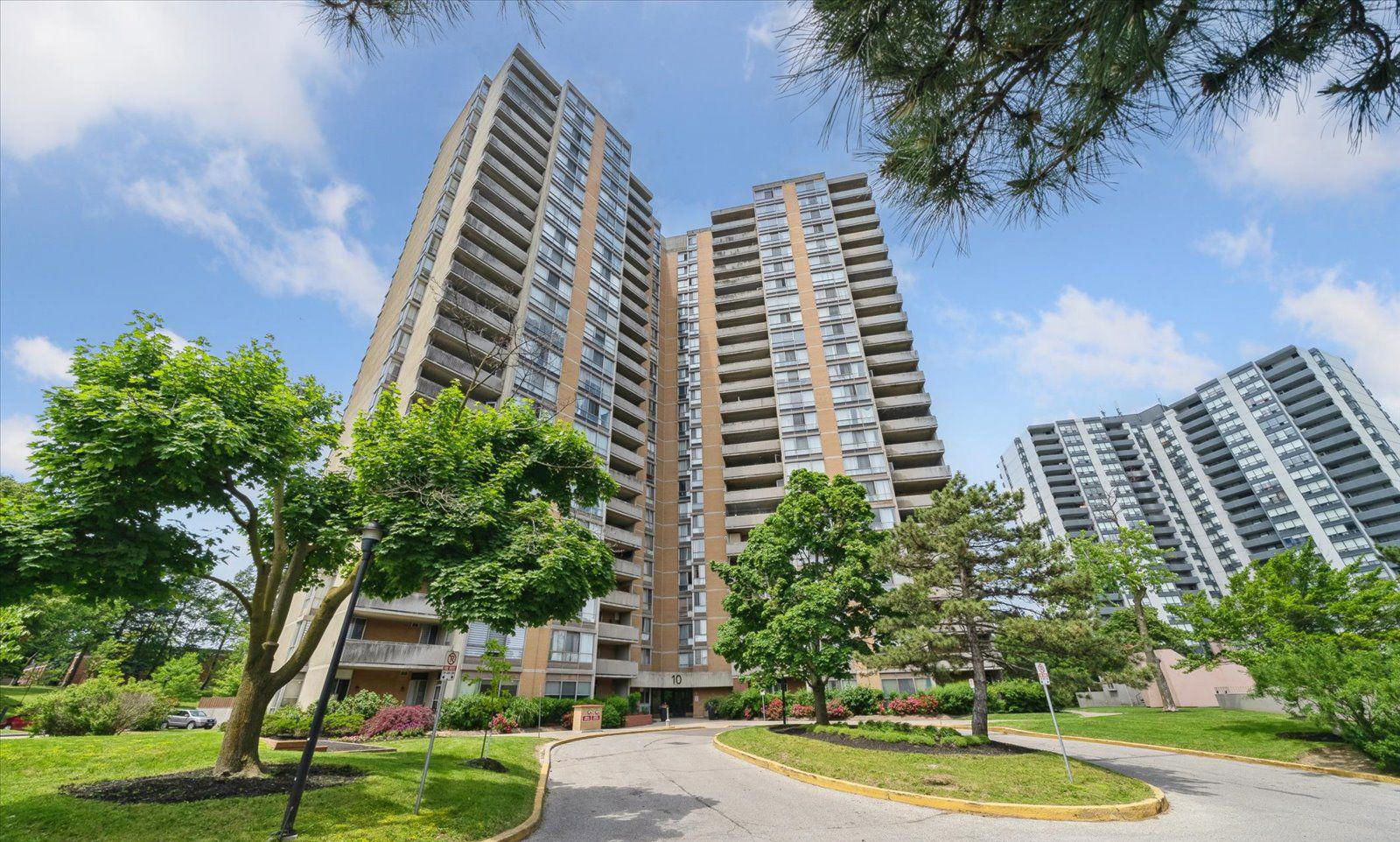
Building Spotlight
Similar Listings
Explore Brookhaven - Amesbury
Commute Calculator

Demographics
Based on the dissemination area as defined by Statistics Canada. A dissemination area contains, on average, approximately 200 – 400 households.
Building Trends At Maple Creek Condominiums
Days on Strata
List vs Selling Price
Or in other words, the
Offer Competition
Turnover of Units
Property Value
Price Ranking
Sold Units
Rented Units
Best Value Rank
Appreciation Rank
Rental Yield
High Demand
Market Insights
Transaction Insights at Maple Creek Condominiums
| 2 Bed | 3 Bed | 3 Bed + Den | |
|---|---|---|---|
| Price Range | $460,000 - $472,000 | $540,000 | No Data |
| Avg. Cost Per Sqft | $498 | $528 | No Data |
| Price Range | No Data | No Data | No Data |
| Avg. Wait for Unit Availability | 51 Days | 53 Days | 1283 Days |
| Avg. Wait for Unit Availability | 308 Days | 704 Days | No Data |
| Ratio of Units in Building | 47% | 53% | 1% |
Market Inventory
Total number of units listed and sold in Brookhaven - Amesbury
