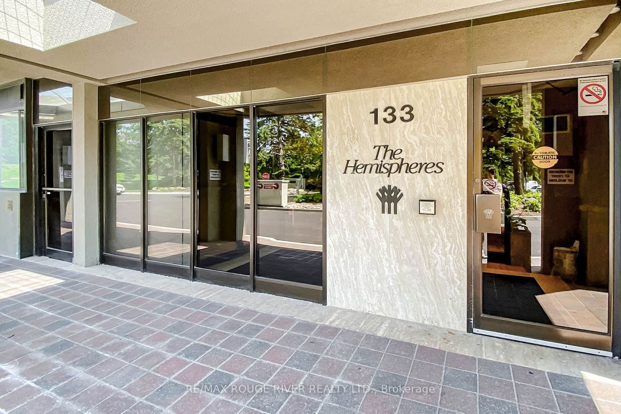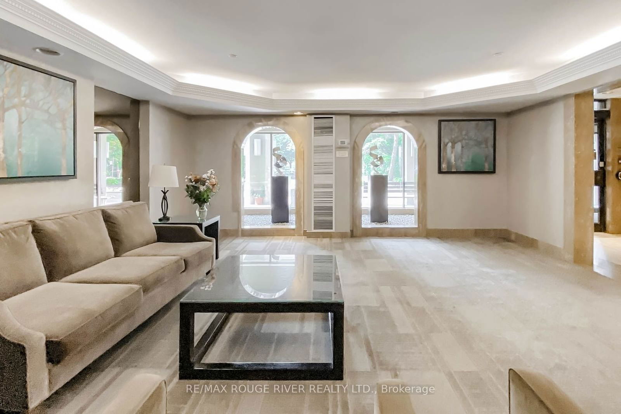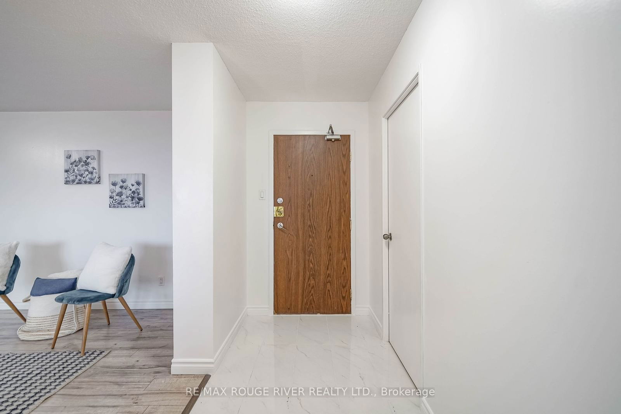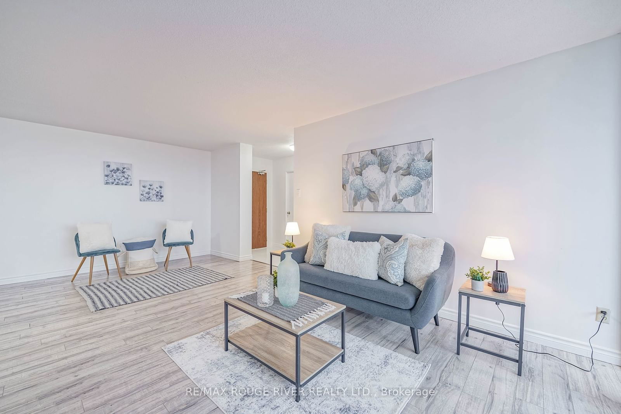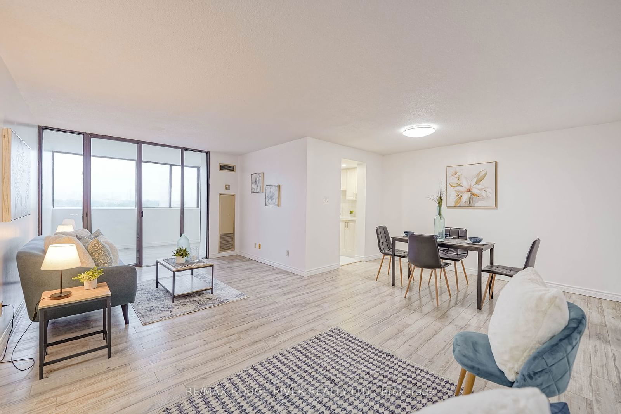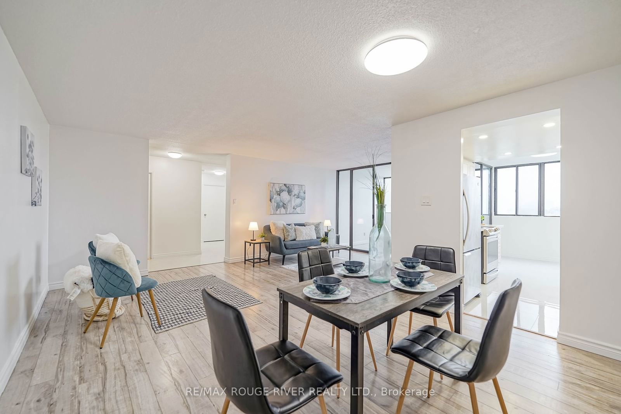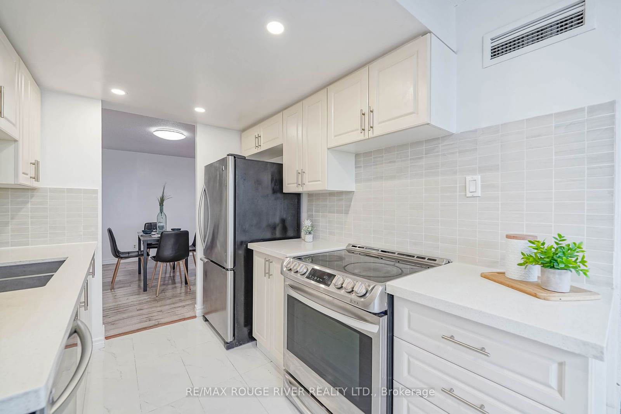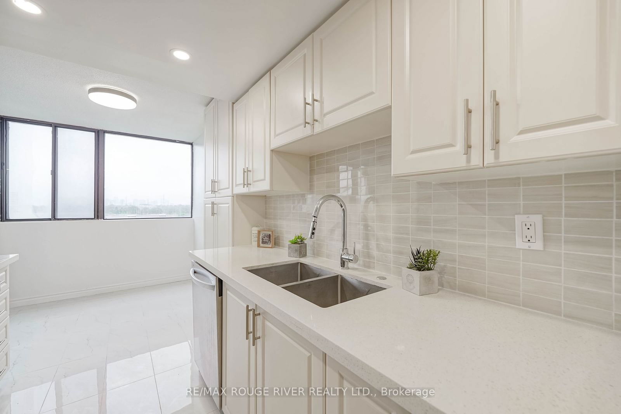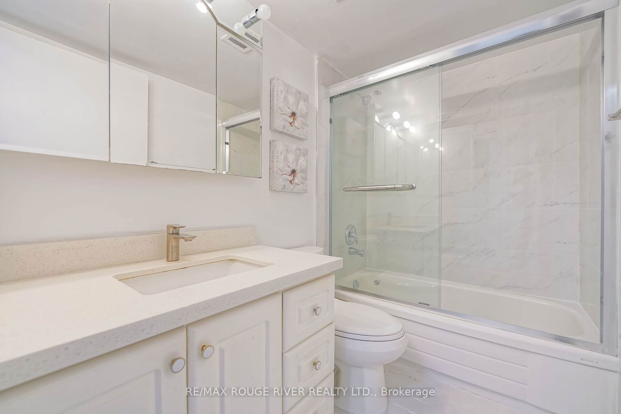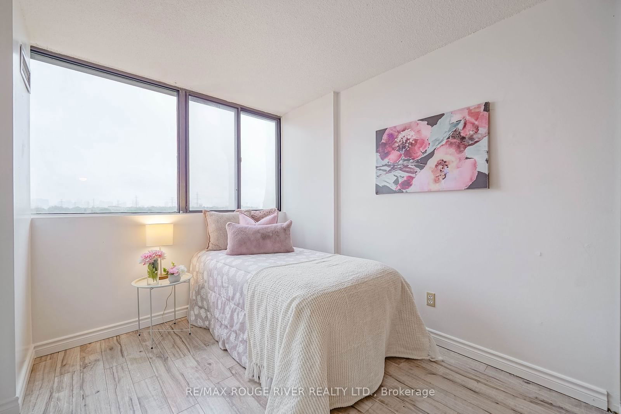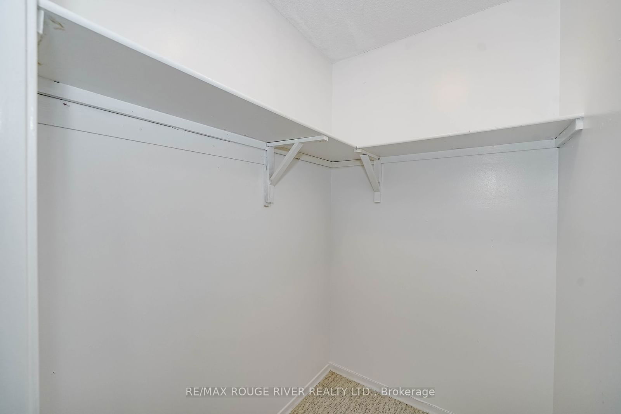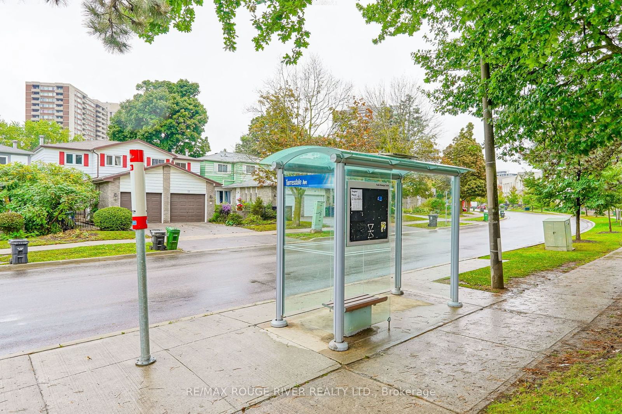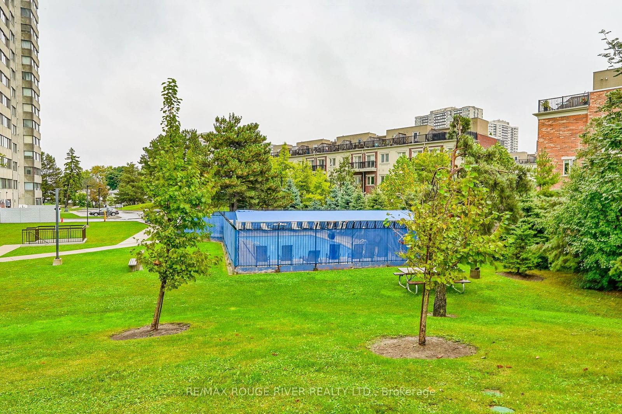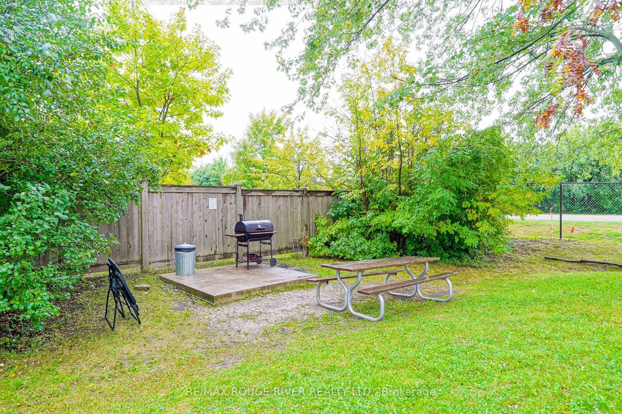701 - 133 Torresdale Ave
Listing History
Unit Highlights
Utilities Included
Utility Type
- Air Conditioning
- Central Air
- Heat Source
- Electric
- Heating
- Forced Air
Room Dimensions
About this Listing
Large 2 Bed, 2 Bath Condo At The Prestigious Hemisphere Condominiums With Clear East Facing View, Approximately 1160 Sq Ft Floor Plan Boasts Generously Proportioned Sun Filled Open Concept Living And Dining Rooms With Hardwood Floors. Fabulous Area With Large Play Ground For Children To Play At Just Down The Street, G Ross Lord Park Across The Street And TTC Bus Direct To Finch Subway Station Beside The Building. Fabulous Amenities, Security, Parking And So Much More. This Will Go Fast!
ExtrasAll Existing Appliances; stove, fridge, dishwasher, washer and dryer, all electrical light fixtures
re/max rouge river realty ltd.MLS® #C9512332
Amenities
Explore Neighbourhood
Similar Listings
Demographics
Based on the dissemination area as defined by Statistics Canada. A dissemination area contains, on average, approximately 200 – 400 households.
Price Trends
Maintenance Fees
Building Trends At The Hemisphere Condominiums
Days on Strata
List vs Selling Price
Offer Competition
Turnover of Units
Property Value
Price Ranking
Sold Units
Rented Units
Best Value Rank
Appreciation Rank
Rental Yield
High Demand
Transaction Insights at 133 Torresdale Avenue
| 2 Bed | 2 Bed + Den | 3 Bed | 3 Bed + Den | |
|---|---|---|---|---|
| Price Range | $560,000 | $534,000 - $601,000 | $639,900 | No Data |
| Avg. Cost Per Sqft | $490 | $441 | $448 | No Data |
| Price Range | $2,800 - $3,200 | $3,000 | No Data | No Data |
| Avg. Wait for Unit Availability | 96 Days | 105 Days | 100 Days | 248 Days |
| Avg. Wait for Unit Availability | 321 Days | 219 Days | 649 Days | 382 Days |
| Ratio of Units in Building | 29% | 31% | 26% | 16% |
Transactions vs Inventory
Total number of units listed and leased in Westminster | Branson

