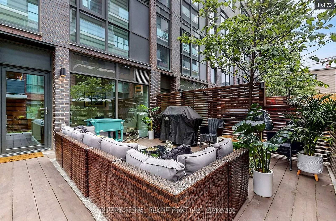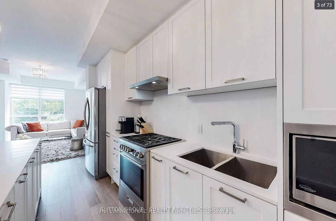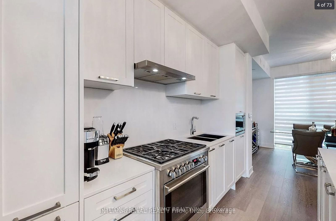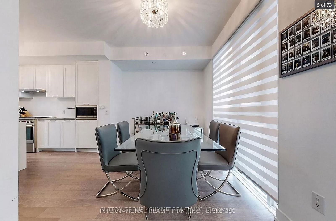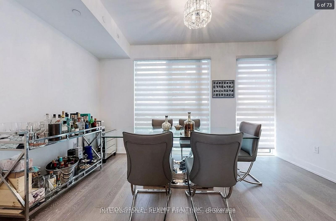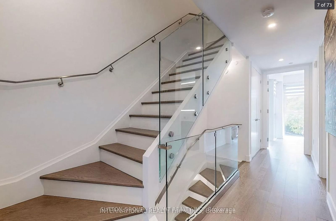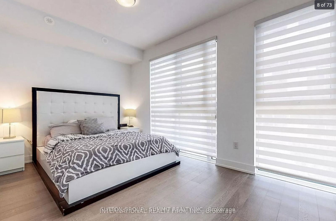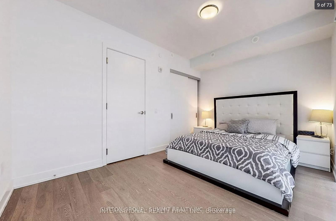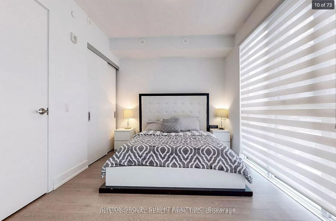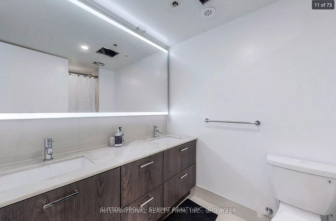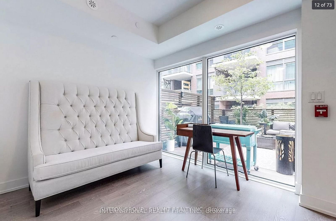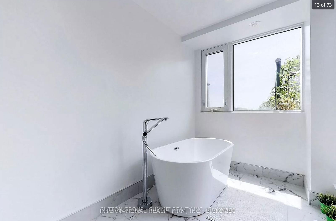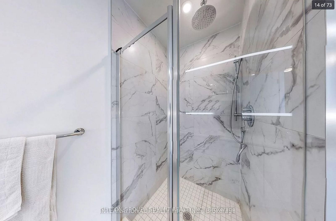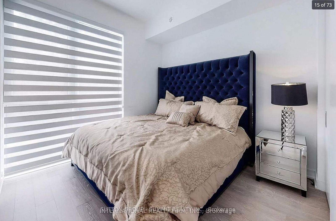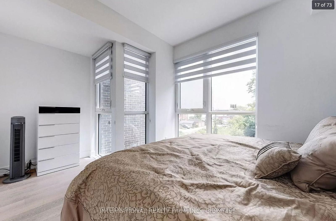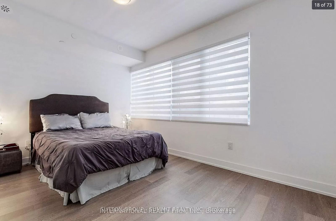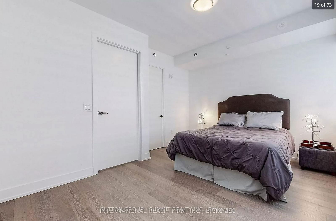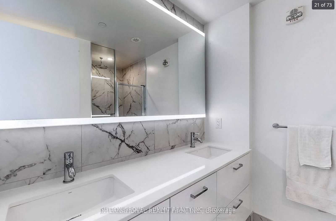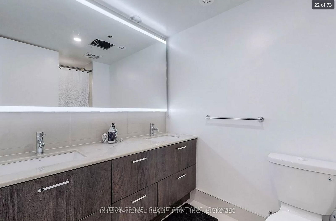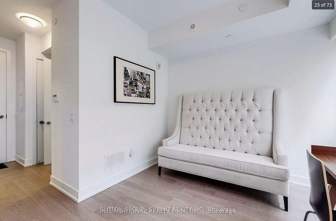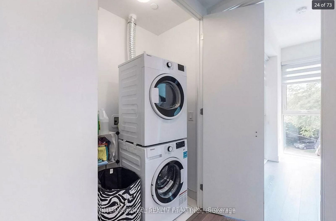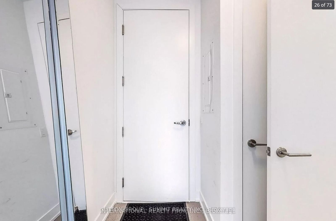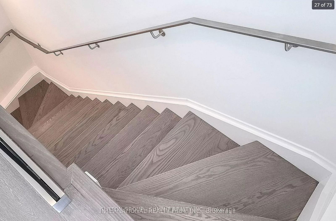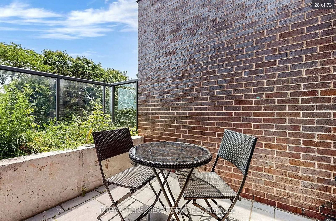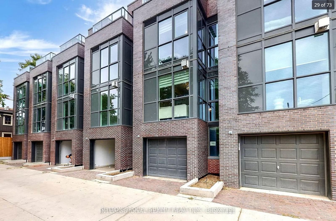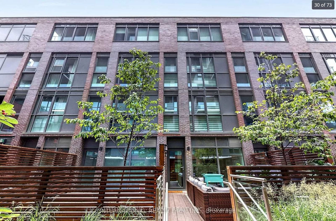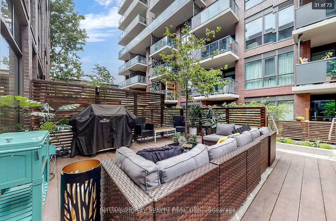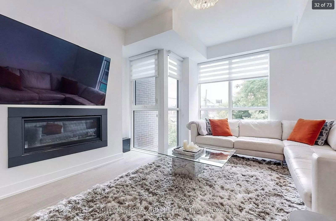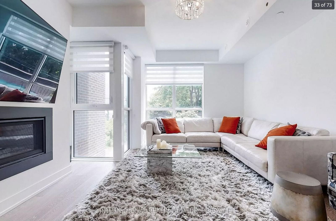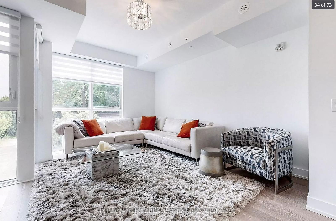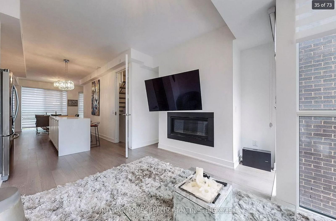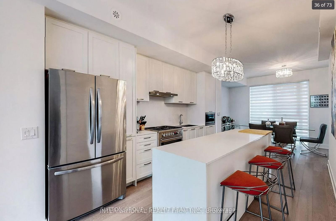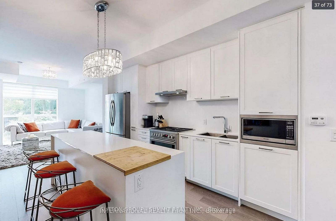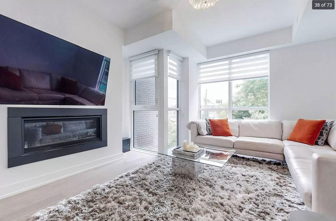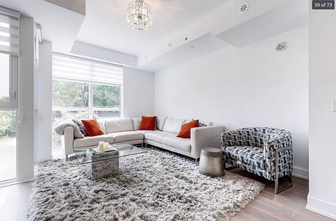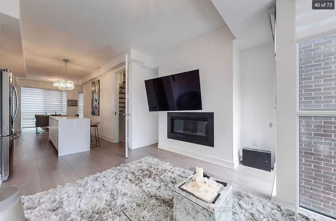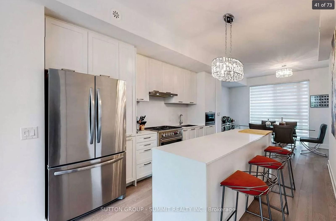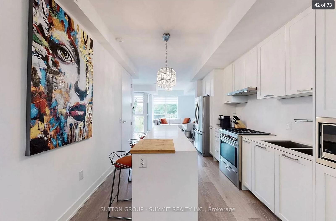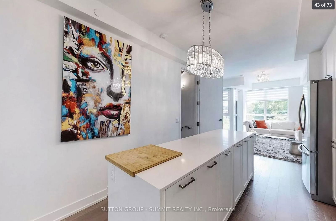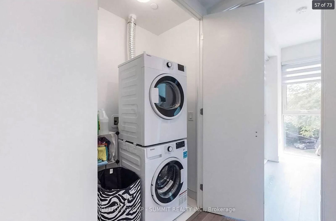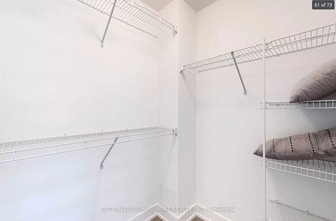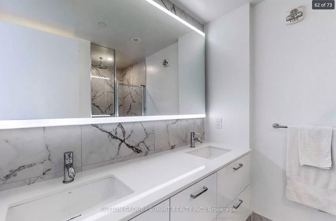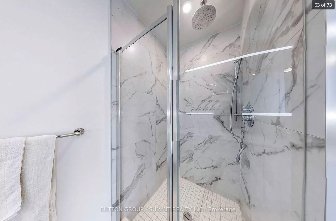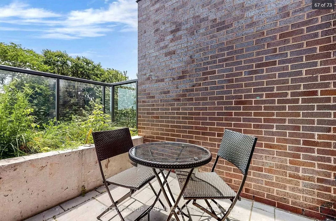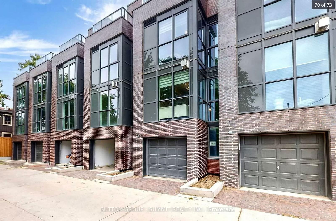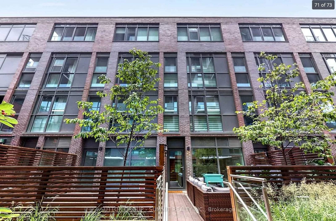TH 5 - 1331 Queen St E
Listing History
Unit Highlights
About this Listing
Luxury living meets ultimate convenience in this stunning multi-level executive townhouse. With2,065 sq. ft. of sleek, contemporary design, this home offers direct access through yourprivate attached garage. Summer entertaining is effortless with a huge 330 sq. ft. private terrace featuring patiolights and a natural gas BBQ hook up, perfect for outdoor dining. The sun-filled, open-concept second level is an entertainers dream, featuring a gas stove,modern finishes, and a seamless living, dining, and kitchen layout. Spacious and stylish, this home boasts three bedrooms plus a ground-level office/den, ideal forworking from home. The third level showcases two split-layout bedrooms, each with double sinkbathrooms and a laundry closet for ultimate convenience. Retreat to your private oasis on the upper level primary suite with a spa-like soaker tub, anensuite bath, and a beautiful south-facing terrace. This home also offers ample storage, automated blinds, and high-end fixtures throughout. High Speed Internet included! Tenant pays all other utilities
ExtrasHigh speed internet included for the first year, hardwood floors, attached garage, washer anddryer, stove top, oven, range hood, fridge, all upgraded light fixtures, closet organizers.
sutton group - summit realty inc.MLS® #E12045759
Features
Utilities Included
Utility Type
- Air Conditioning
- Central Air
- Heat Source
- No Data
- Heating
- Forced Air
Amenities
Room Dimensions
Room dimensions are not available for this listing.
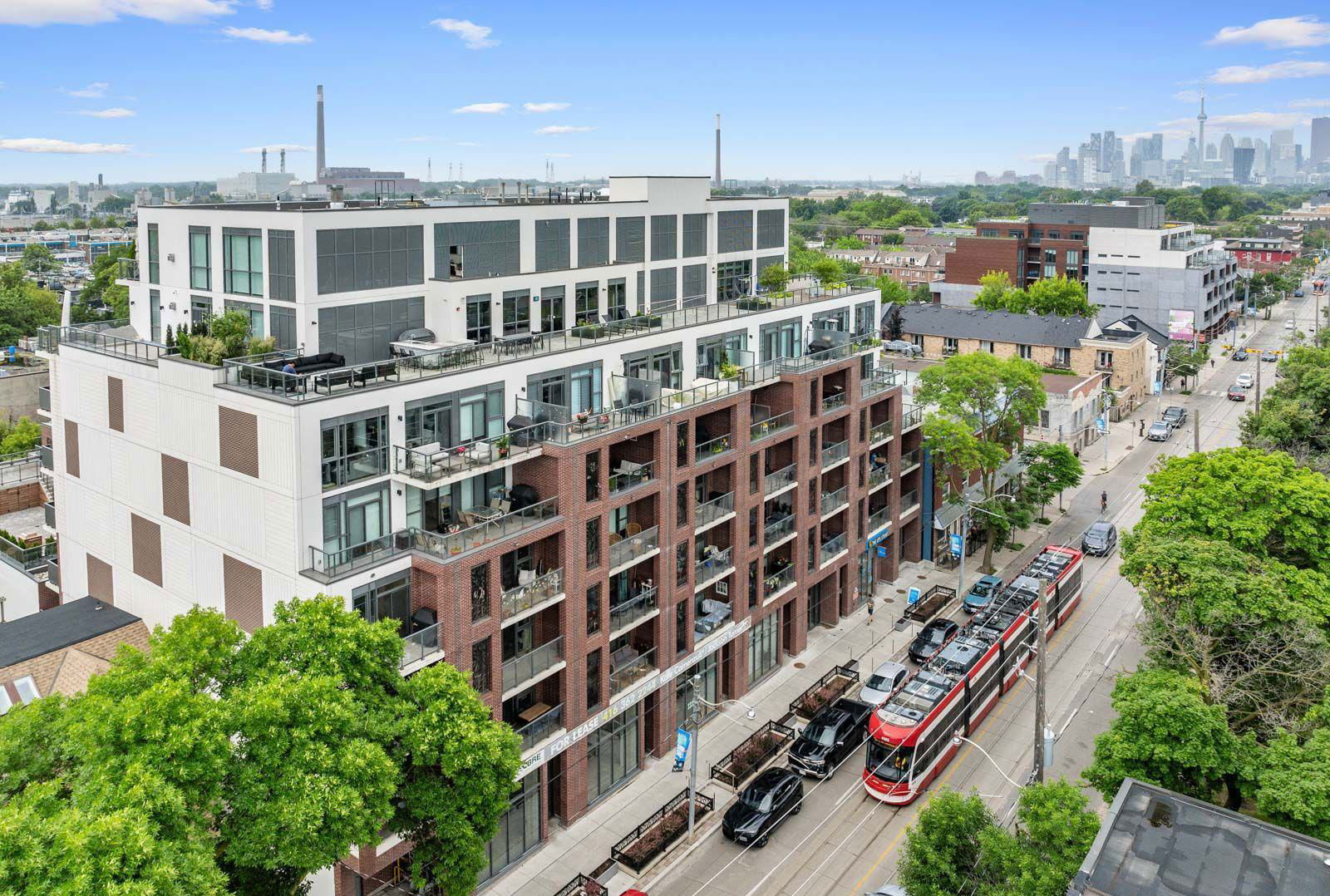
Building Spotlight
Similar Listings
Explore Leslieville | South Riverdale
Commute Calculator

Demographics
Based on the dissemination area as defined by Statistics Canada. A dissemination area contains, on average, approximately 200 – 400 households.
Building Trends At George Condos
Days on Strata
List vs Selling Price
Offer Competition
Turnover of Units
Property Value
Price Ranking
Sold Units
Rented Units
Best Value Rank
Appreciation Rank
Rental Yield
High Demand
Market Insights
Transaction Insights at George Condos
| 1 Bed | 1 Bed + Den | 2 Bed | 2 Bed + Den | 3 Bed | 3 Bed + Den | |
|---|---|---|---|---|---|---|
| Price Range | No Data | No Data | No Data | No Data | $1,530,000 | No Data |
| Avg. Cost Per Sqft | No Data | No Data | No Data | No Data | $1,261 | No Data |
| Price Range | $2,150 - $2,350 | No Data | $2,900 - $3,350 | $4,700 | No Data | $5,850 |
| Avg. Wait for Unit Availability | 170 Days | 388 Days | 81 Days | 732 Days | 721 Days | No Data |
| Avg. Wait for Unit Availability | 116 Days | No Data | 100 Days | No Data | No Data | 357 Days |
| Ratio of Units in Building | 30% | 8% | 42% | 6% | 8% | 8% |
Market Inventory
Total number of units listed and leased in Leslieville | South Riverdale

