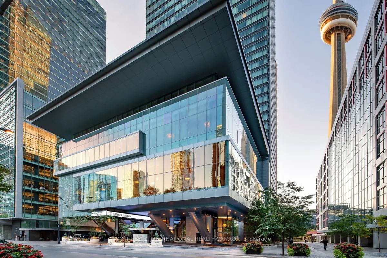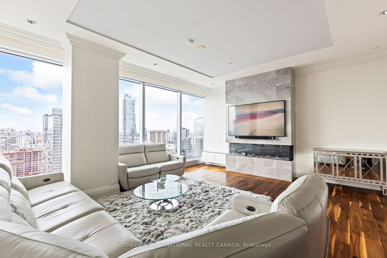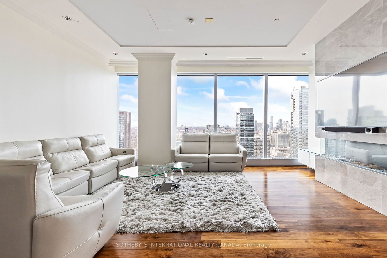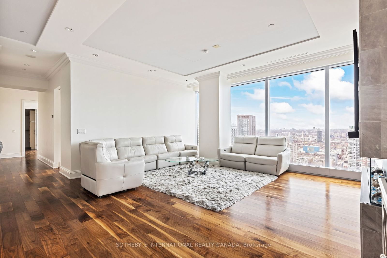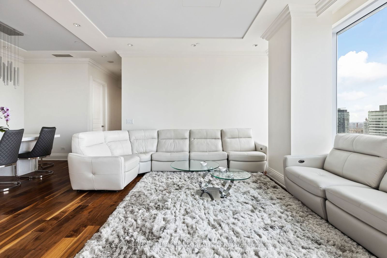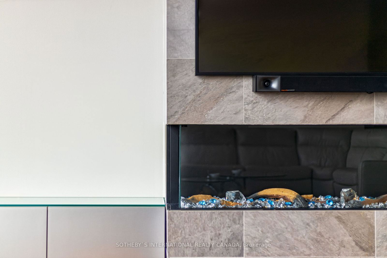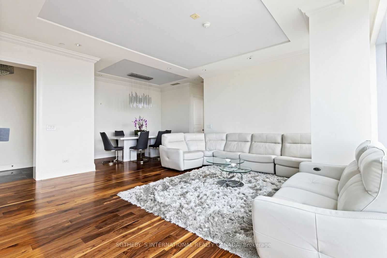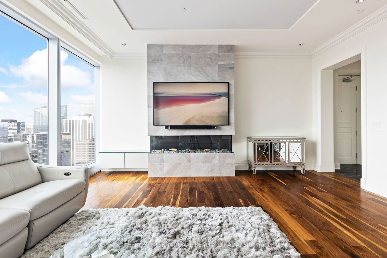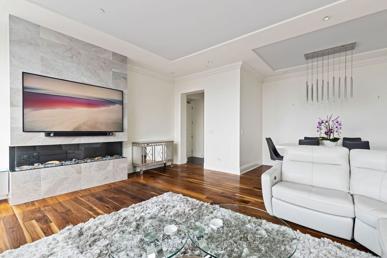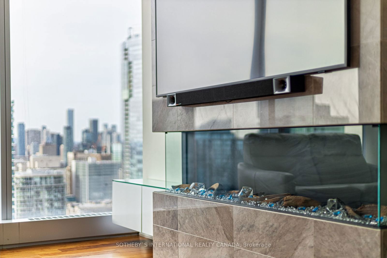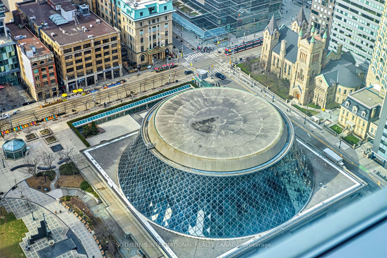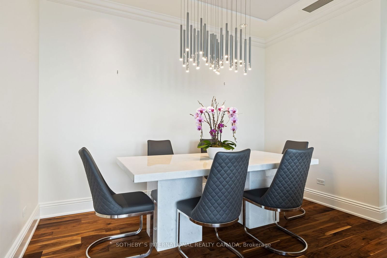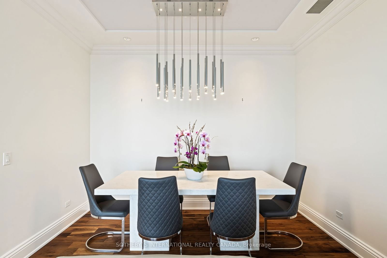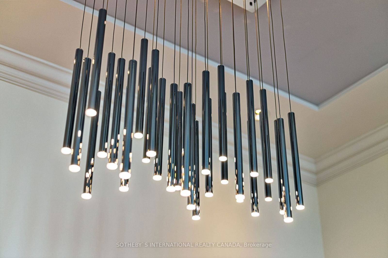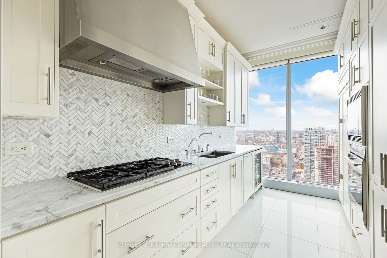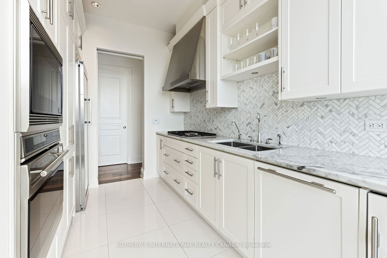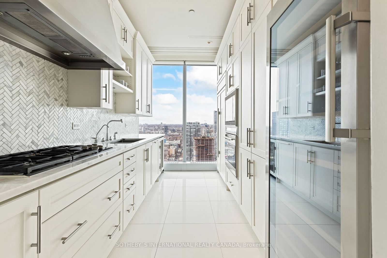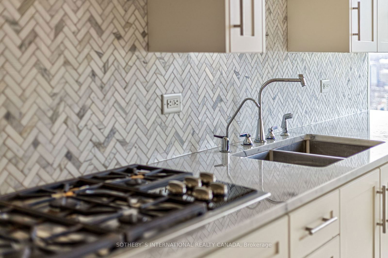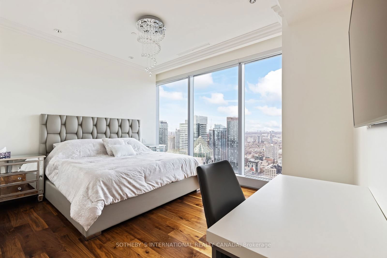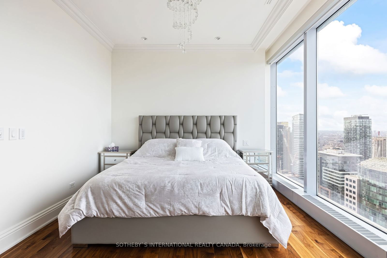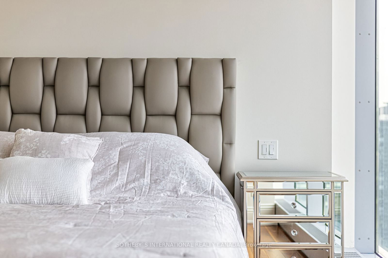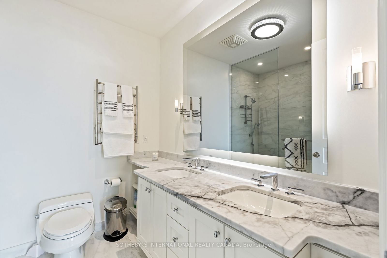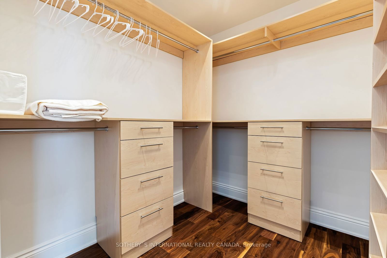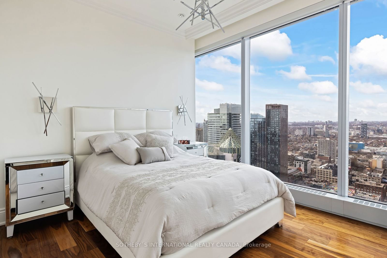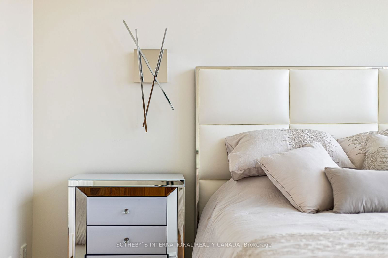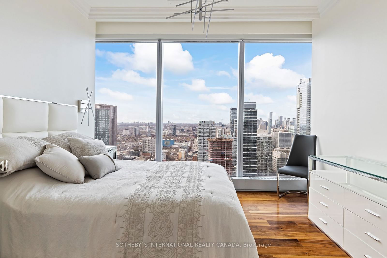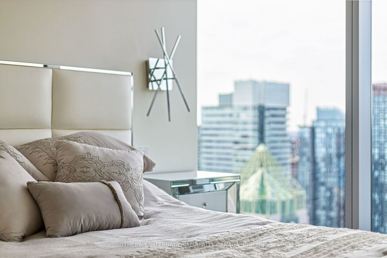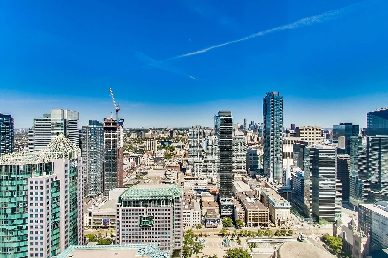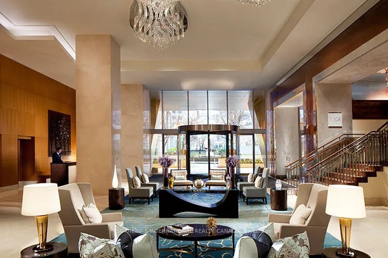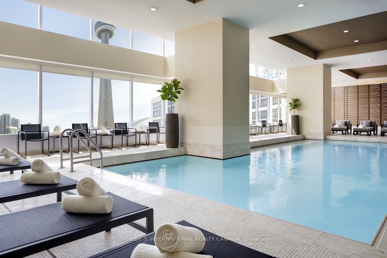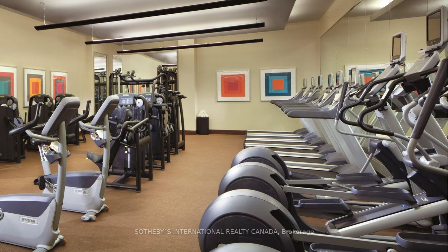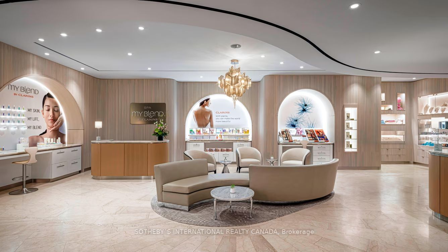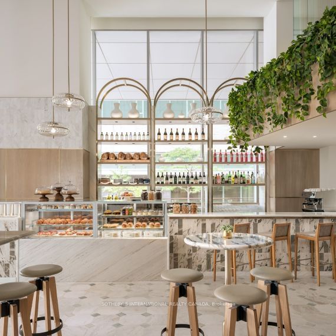Listing History
Unit Highlights
Maintenance Fees
Utility Type
- Air Conditioning
- Central Air
- Heat Source
- Gas
- Heating
- Forced Air
Room Dimensions
About this Listing
Discover Elevated Living at The Residences at The Ritz-Carlton. Immerse yourself in the ultimate luxury with this extraordinary two-bedroom suite, nestled in Toronto's vibrant Entertainment District. Offering breathtaking city views, this meticulously designed residence embodies sophistication and modern elegance. Step into a grand living space defined by 10-foot ceilings and gleaming engineered wood floors, where attention to detail is paramount. The gourmet kitchen, a chef's dream, boasts custom Bellini cabinetry, granite countertops, and top-tier appliances, blending elegance with functionality. The living areas coffered ceilings and designer finishes enhance the suite's opulence, while the spa-like four-piece ensuite bathroom showcases stunning marble floors. Additional custom cabinetry ensures ample storage, perfectly complementing the luxurious design. Reside in one of Toronto's most coveted addresses, where world-class restaurants, cultural landmarks, and premier shopping destinations are just steps away. The Ritz-Carlton lifestyle offers impeccable service and unmatched amenities, delivering an unparalleled experience. Elevate your living and schedule a private tour today to explore this remarkable residence. Experience an exceptional standard of luxury at The Residences at The Ritz-Carlton.
ExtrasThe Residences at the Ritz-Carlton provides residents with the finest collection of amenities including: valet parking, 24-hour concierge services, access to the 5-star hotel + spa, indoor swimming pool, fitness centre and much more!
sotheby`s international realty canadaMLS® #C9395981
Amenities
Explore Neighbourhood
Similar Listings
Demographics
Based on the dissemination area as defined by Statistics Canada. A dissemination area contains, on average, approximately 200 – 400 households.
Price Trends
Building Trends At Residences of The Ritz Carlton
Days on Strata
List vs Selling Price
Offer Competition
Turnover of Units
Property Value
Price Ranking
Sold Units
Rented Units
Best Value Rank
Appreciation Rank
Rental Yield
High Demand
Transaction Insights at 183 Wellington Street W
| Studio | 1 Bed | 2 Bed | 2 Bed + Den | 3 Bed | 3 Bed + Den | |
|---|---|---|---|---|---|---|
| Price Range | No Data | No Data | $2,130,000 - $5,100,000 | $6,750,000 | No Data | No Data |
| Avg. Cost Per Sqft | No Data | No Data | $1,812 | $2,921 | No Data | No Data |
| Price Range | No Data | $6,700 - $7,750 | $7,300 - $15,000 | $16,000 | $28,000 | $22,500 |
| Avg. Wait for Unit Availability | No Data | 110 Days | 112 Days | 360 Days | 1215 Days | 312 Days |
| Avg. Wait for Unit Availability | No Data | 52 Days | 40 Days | 222 Days | No Data | 863 Days |
| Ratio of Units in Building | 1% | 33% | 49% | 11% | 5% | 5% |
Transactions vs Inventory
Total number of units listed and sold in King West
