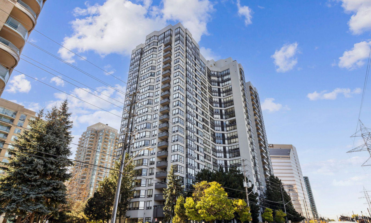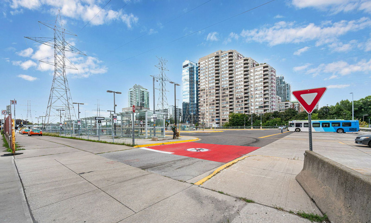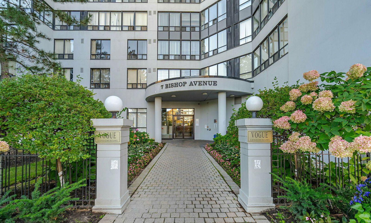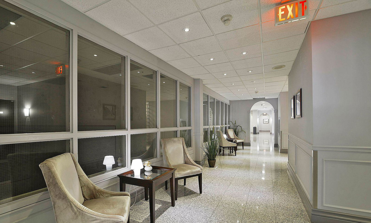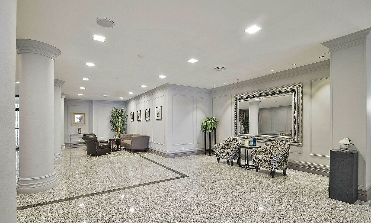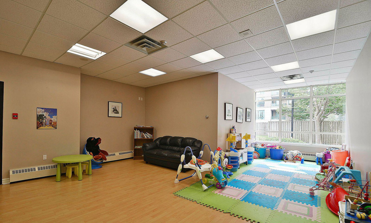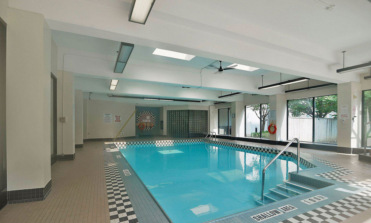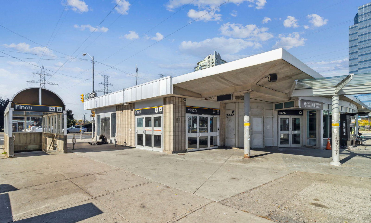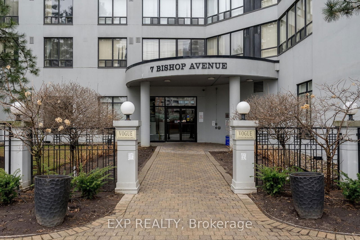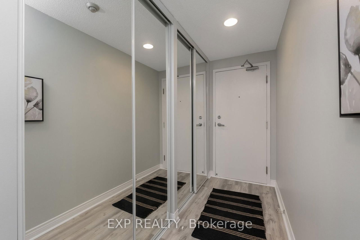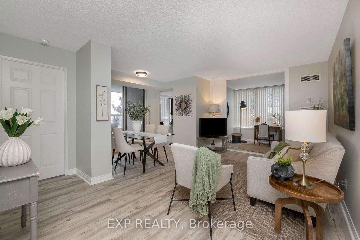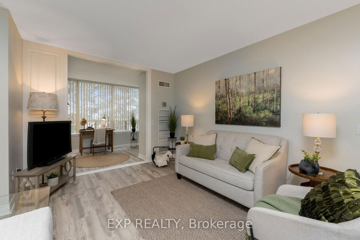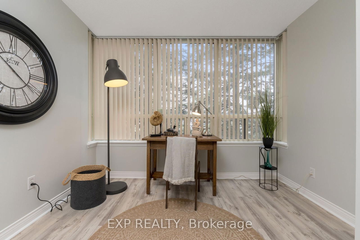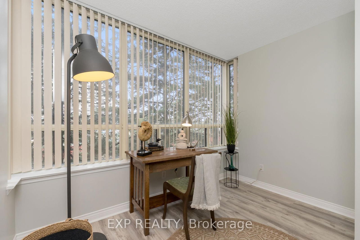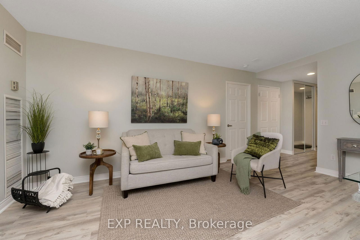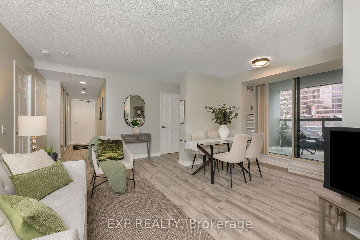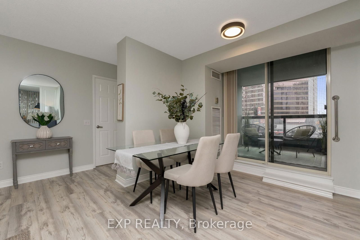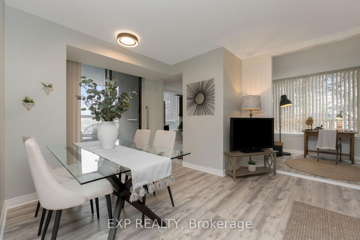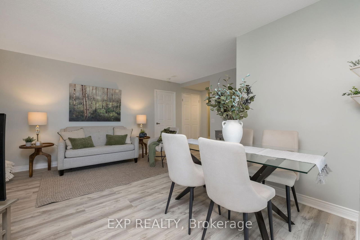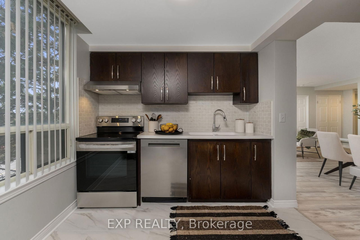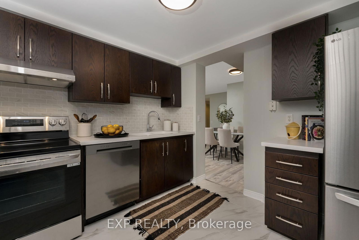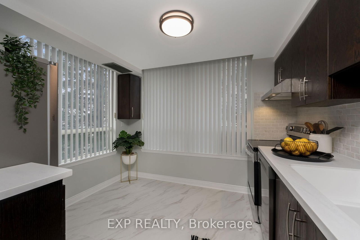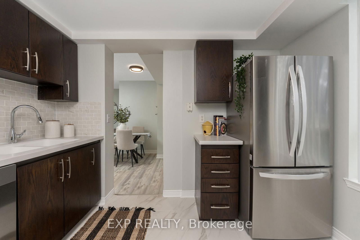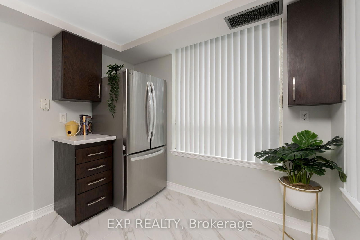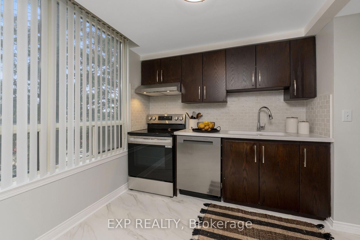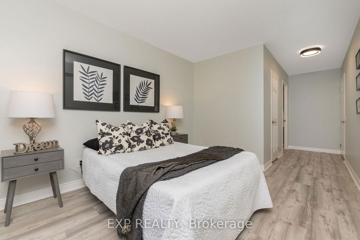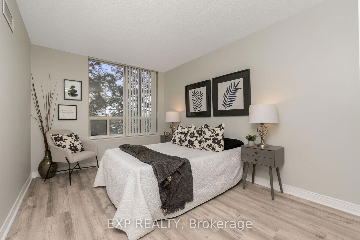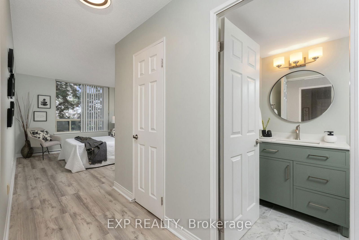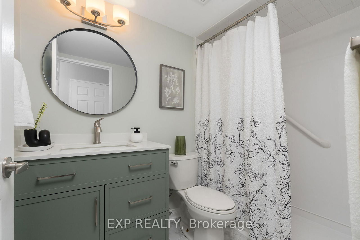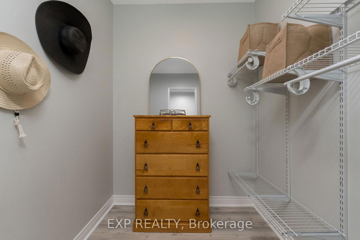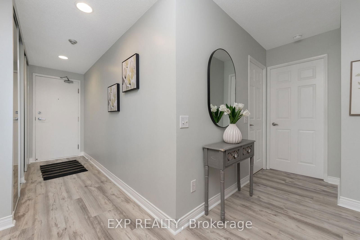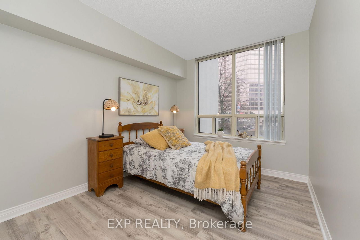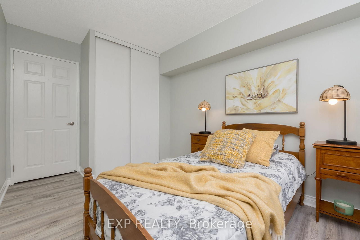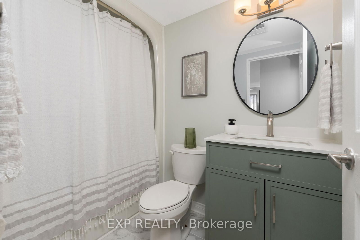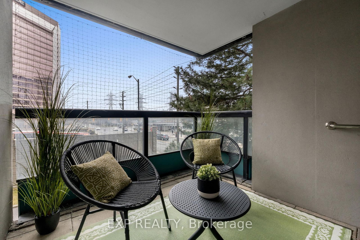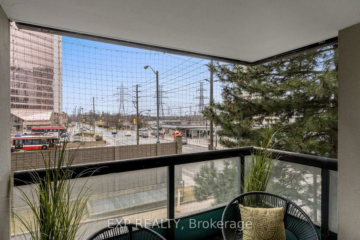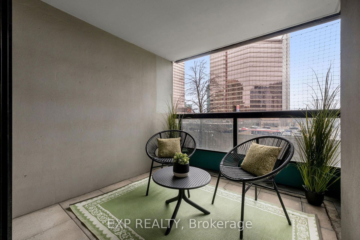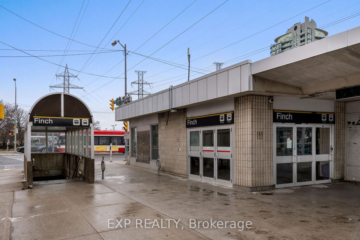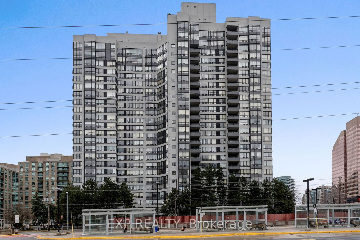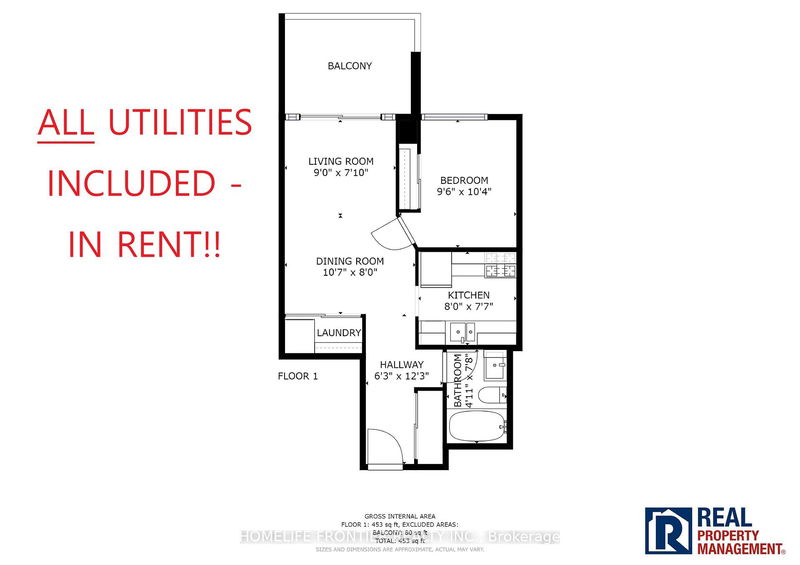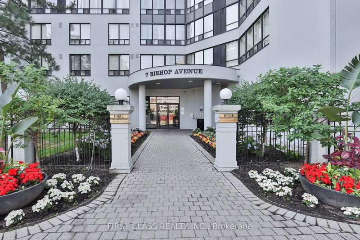7 Bishop Avenue
Building Highlights
Property Type:
Condo
Number of Storeys:
23
Number of Units:
383
Condo Completion:
1990
Condo Demand:
Medium
Unit Size Range:
447 - 1,895 SQFT
Unit Availability:
Medium
Property Management:
Amenities
About 7 Bishop Avenue — Vogue Condominiums
Anyone who’s seeking a Toronto condo for sale should definitely consider Vogue Condominiums at 7 Bishop Avenue. Penta-Stolp Corporation completed this building back in 1990, but unlike other buildings of that age, maintenance fees are actually on the higher end at $0.85 per-square-foot. The building is 23 storeys tall and is home to 383 suites. Units start at 447 square feet on the low end, and can go up to 1895 square feet.
This condo has a Walk Score of 89 and an average demand ranking, based on Strata.ca’s analytics. Maintenance fees are $0.85 per-square-foot, which is higher than the neighbourhood average of $0.79 per-square-foot.
The Suites
We’ve aggregated a number of stats at 7 Bishop Avenue. Here are some highlights: In the past 12 months, 10 units have sold, and 23 have been rented. Meanwhile, property values here have decreased by 17.26%.
Units at Vogue Condominiums have a medium likelihood of receiving more than one offer, and on average they sell for -1.41% below the listed price. Suites here have an average cost per-square-foot of $595 based on sales over the past 12 months, and the median time a unit spends on the market is 38 days.
The Neighbourhood
Living here means you’re just a 3-minute walk from Burrito Place, Mega Street Food Complex and Puck 'N Wings, making it easy to dazzle your taste buds without much effort. You’ll only have to walk 5 minutes to pick-up a coffee before heading out for your day at Tim Hortons, Timothy's World Coffee and Starbucks.
There are a number of grocery stores within a short drive, including Food Basics, Metro and H Mart North York.
Residents here can stop by RBC Royal Bank and CIBC Business Contact Centre on their way home from work, so they can take care of their financial needs.
This condo is also situated within minutes of green spaces like Bishop Park and Finch Parkette.
Enhance your personal style while living in the Newtonbrook neighbourhood by visiting Collaboht Branding, Yonge Connaught Plaza and Whohou Marketplace.
When the weekend rolls around, GallerySunami, Irena Art Gallery and Pars Art Gallery are within a short 3-minute drive away. Cineplex Cinemas Empress Walk is just a short drive away for movie nights.
Vogue Condominiums is a short drive away from McKee Public School, Churchill Public School and Lillian Public School, giving you plenty of choice for your child’s education. Newtonbrook is an excellent area for parents and teens alike where your teenager will be able to explore close to home after attending Jonas High School, Horizons Secondary School and Avondale Secondary Alternative School. And you’ll have peace of mind they’re nearby!
Transportation
Residents have transit options in the Newtonbrook neighbourhood; A light transit stop at Finch can carry you to your destination in no time at all. Transit riders will love living just 0 minutes from Finch Station.
Curious about similar condos in the area? Check out 8 Pemberton Avenue, 28 Pemberton Avenue and 1 Pemberton Avenue — all within walking distance.
Maintenance Fees
Listing History for Vogue Condominiums
Reviews for Vogue Condominiums
No reviews yet. Be the first to leave a review!
 5
5Listings For Sale
Interested in receiving new listings for sale?
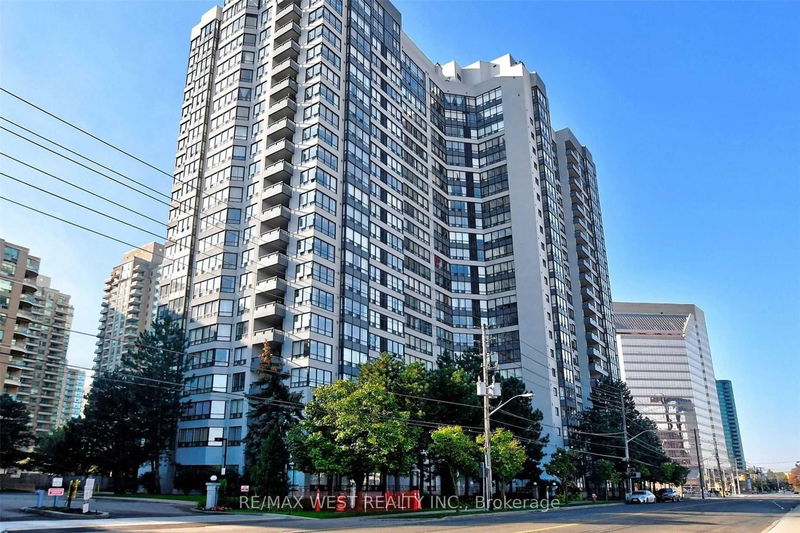
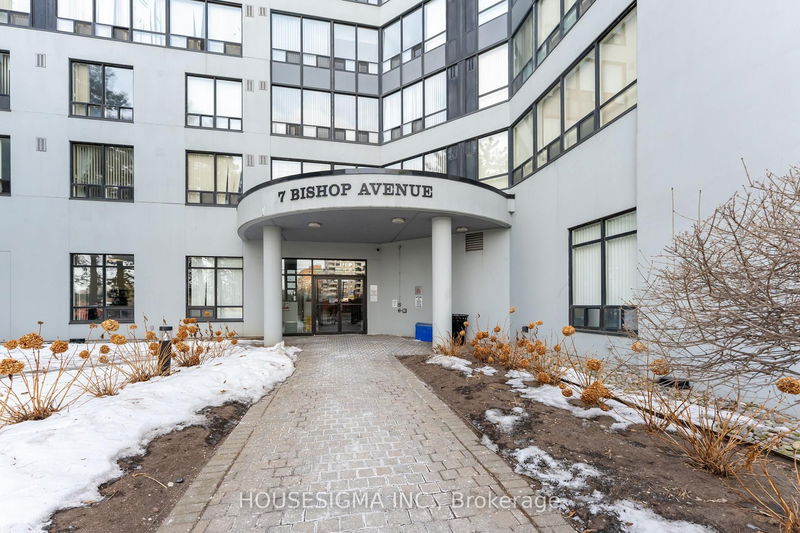
Price Cut: $7,000 (Apr 9)
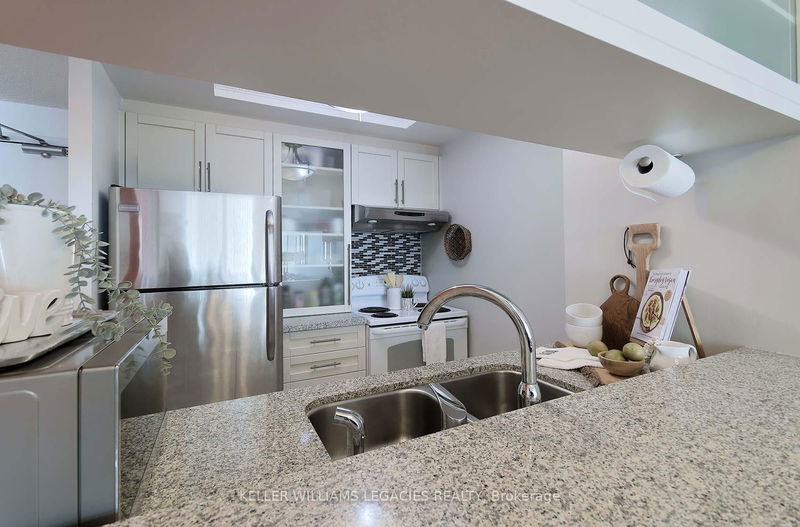
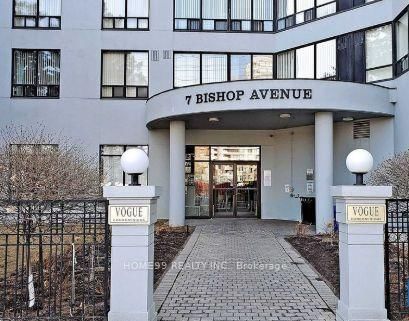
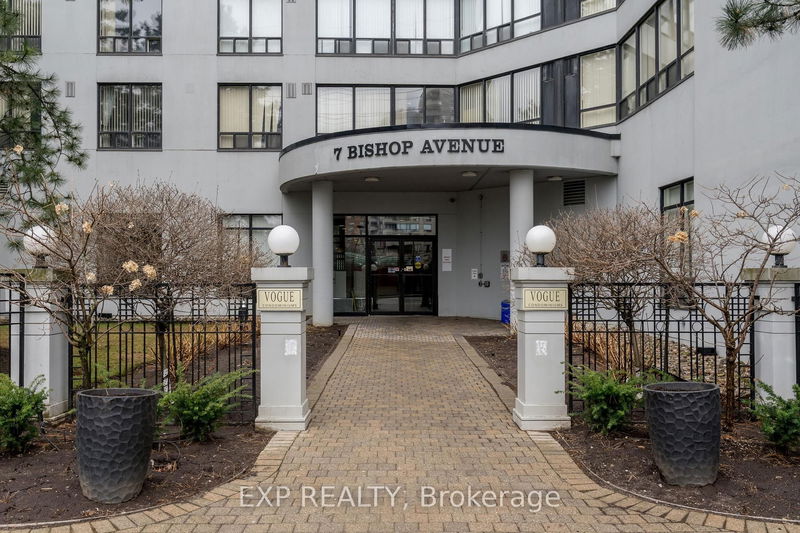
 2
2Listings For Rent
Interested in receiving new listings for rent?
Similar Condos
Explore Newtonbrook
Commute Calculator

Demographics
Based on the dissemination area as defined by Statistics Canada. A dissemination area contains, on average, approximately 200 – 400 households.
Building Trends At Vogue Condominiums
Days on Strata
List vs Selling Price
Offer Competition
Turnover of Units
Property Value
Price Ranking
Sold Units
Rented Units
Best Value Rank
Appreciation Rank
Rental Yield
High Demand
Market Insights
Transaction Insights at Vogue Condominiums
| Studio | 1 Bed | 1 Bed + Den | 2 Bed | 2 Bed + Den | |
|---|---|---|---|---|---|
| Price Range | No Data | $515,000 | $515,000 - $545,000 | No Data | $630,000 - $888,000 |
| Avg. Cost Per Sqft | No Data | $937 | $770 | No Data | $614 |
| Price Range | No Data | $2,100 - $2,800 | $2,400 - $2,700 | $3,677 | $3,000 - $3,950 |
| Avg. Wait for Unit Availability | 902 Days | 93 Days | 59 Days | 542 Days | 39 Days |
| Avg. Wait for Unit Availability | No Data | 49 Days | 35 Days | 415 Days | 45 Days |
| Ratio of Units in Building | 1% | 24% | 32% | 4% | 41% |
Market Inventory
Total number of units listed and sold in Newtonbrook
