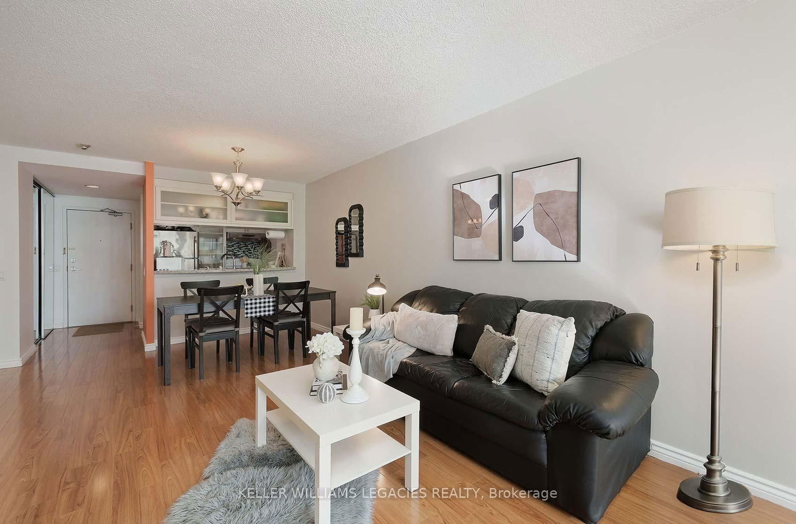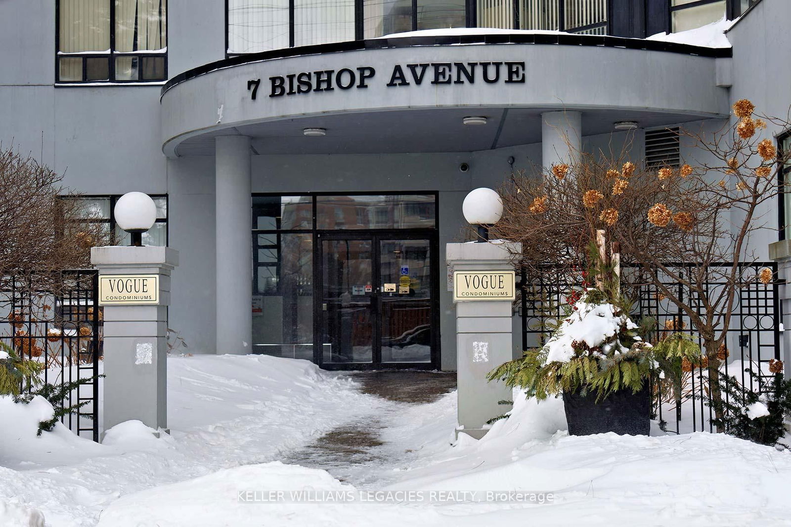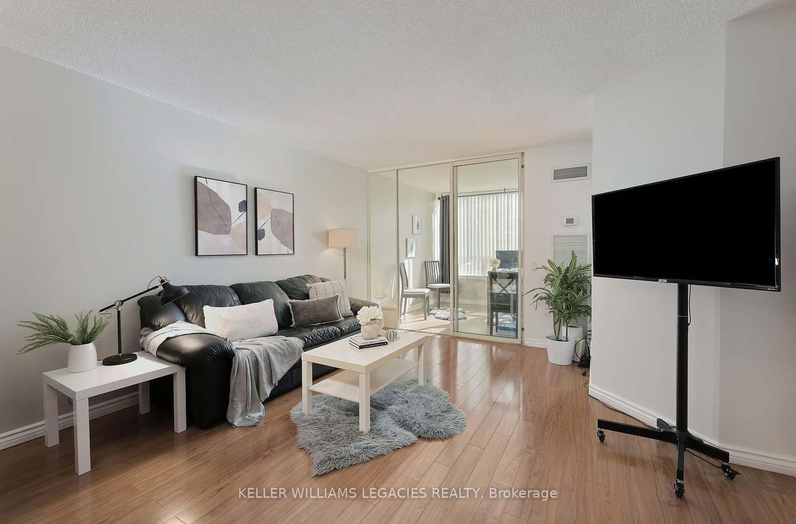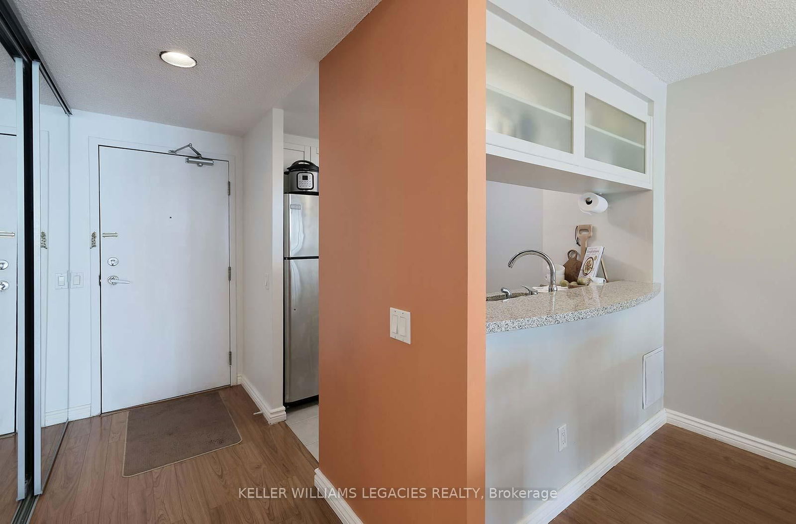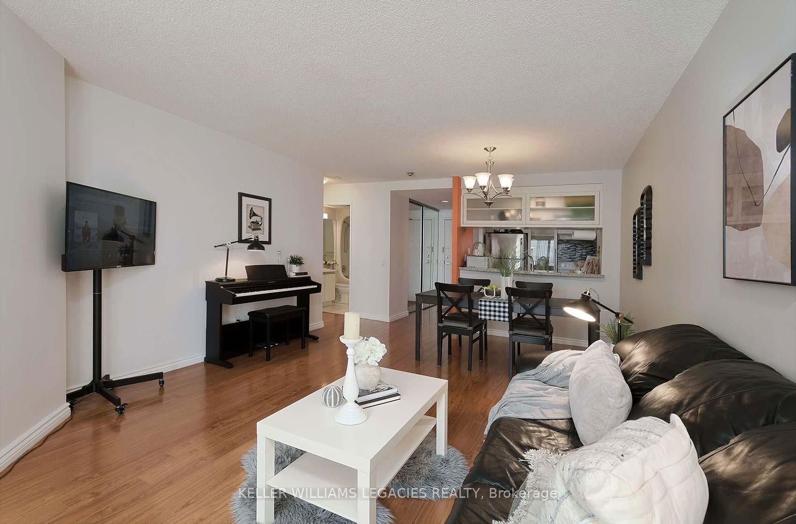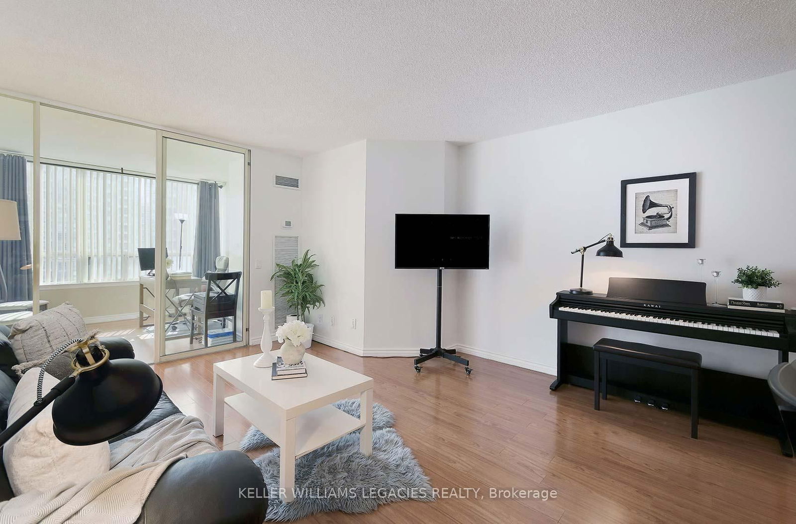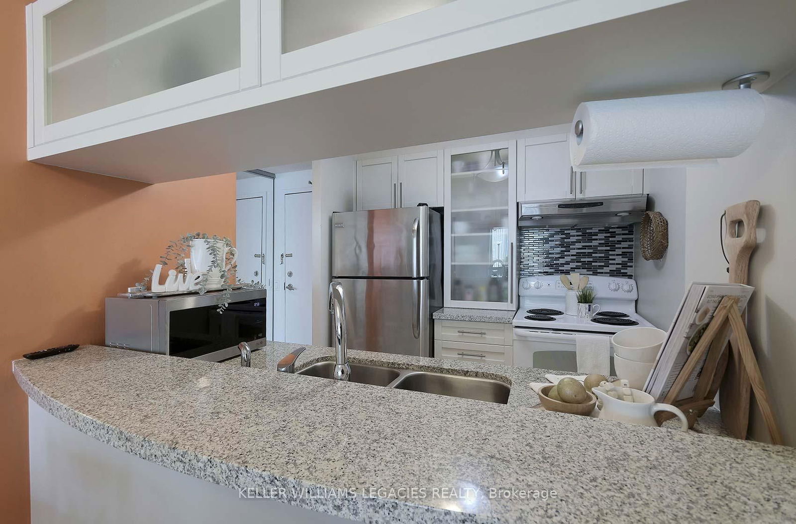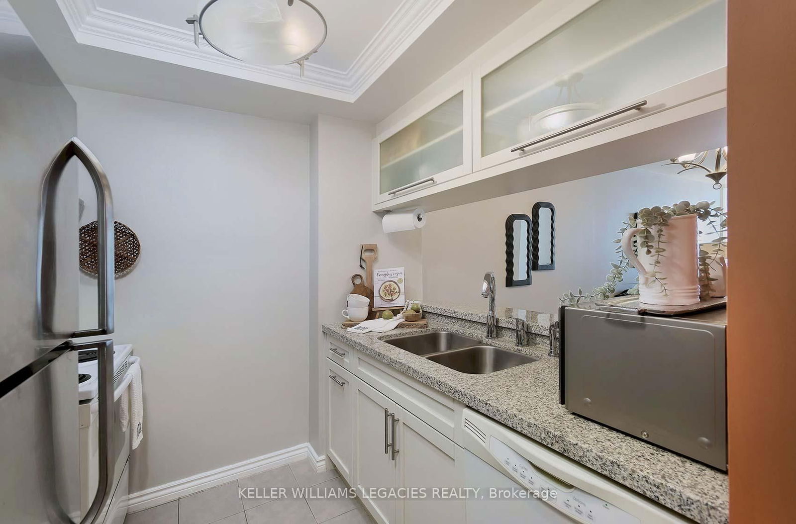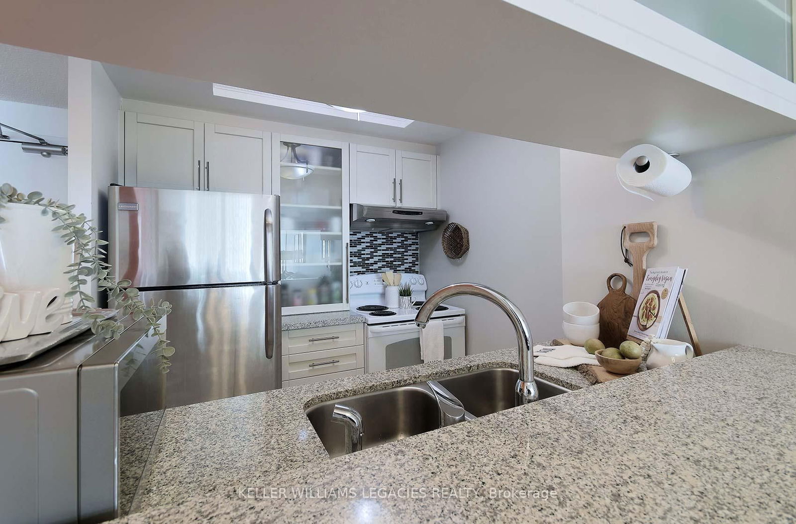1203 - 7 Bishop Ave
Listing History
Details
Property Type:
Condo
Maintenance Fees:
$648/mth
Taxes:
$1,960 (2025)
Cost Per Sqft:
$700/sqft
Outdoor Space:
None
Locker:
Owned
Exposure:
South
Possession Date:
30 days TBA
Amenities
About this Listing
Wow!!!! Convenience plus in this gorgeous one bedroom plus den/potential 2nd bedroom/solarium/nursery/office - make it your own! Almost 750 sq ft of bright, south facing space in one of the best buildings in North York. With maintenance fees that include your utilities PLUS direct underground access to Finch TTC subway station (no need to go outside), this unit is absolutely condo goals. A walk score of 92 and a transit score of 100! Entertaining made easy with updated kitchen, granite counters, undermount double sink and overlooking your living space. Combo dining/living area, extra bright solarium that could be 2nd bedroom, nursery, office or play space. Large primary bedroom with double mirrored closets for all your storage needs. Ensuite laundry, storage locker. It's rare to find a unit as spacious as this and in immaculate condition! Minutes to high ranking schools, GO transit, highways, shopping, restaurants - this is where you want to live. Perfect for the first time buyer, working professional, investor, or young family. Fan coil replaced in 2022. New den flooring in 2023, laminate throughout unit, newer vertical blinds and no carpeting! Security is key with cameras in elevators, 24/7 concierge, and great amenities: gym, pool, sauna, squash court, billiards, party room, courtyard with bbqs, children's playroom, visitor parking and rental parking is available for a monthly fee. Low maintenance fee includes utilities. School bus even stops in front!! Well managed building with all conveniences available!
ExtrasExisting appliances: fridge, stove, built-in dishwasher, washer, dryer. Existing electrical light fixtures, window coverings.
keller williams legacies realtyMLS® #C12001990
Fees & Utilities
Maintenance Fees
Utility Type
Air Conditioning
Heat Source
Heating
Room Dimensions
Living
Combined with Dining, Laminate, Open Concept
Dining
Combined with Living, Laminate, Open Concept
Kitchen
Double Sink, Granite Counter, O/Looks Dining
Primary
Mirrored Closet, South View, Laminate
Solarium
Laminate, South View
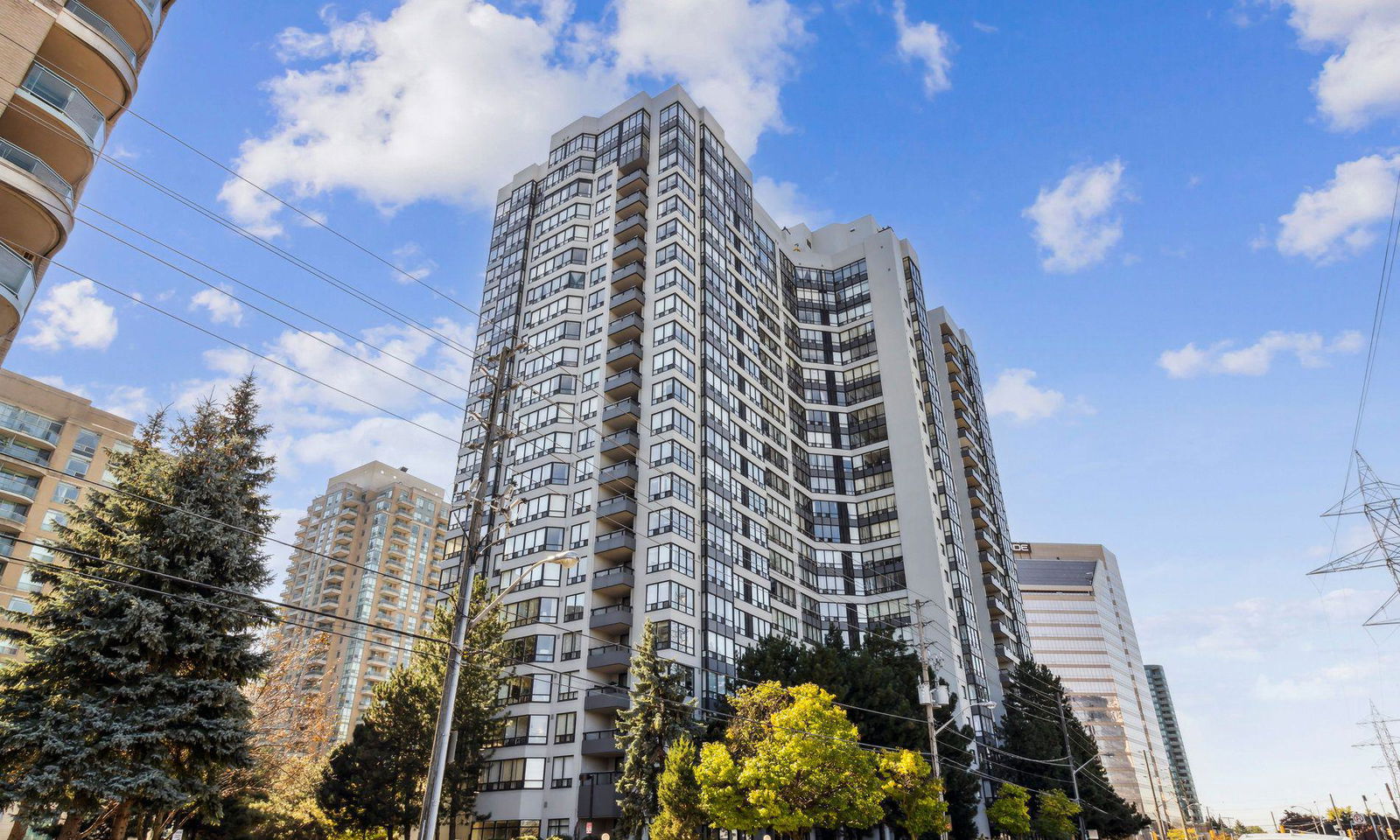
Building Spotlight
Similar Listings
Explore Newtonbrook
Commute Calculator

Mortgage Calculator
Demographics
Based on the dissemination area as defined by Statistics Canada. A dissemination area contains, on average, approximately 200 – 400 households.
Building Trends At Vogue Condominiums
Days on Strata
List vs Selling Price
Offer Competition
Turnover of Units
Property Value
Price Ranking
Sold Units
Rented Units
Best Value Rank
Appreciation Rank
Rental Yield
High Demand
Market Insights
Transaction Insights at Vogue Condominiums
| Studio | 1 Bed | 1 Bed + Den | 2 Bed | 2 Bed + Den | |
|---|---|---|---|---|---|
| Price Range | No Data | $515,000 | $515,000 - $545,000 | No Data | $618,000 - $888,000 |
| Avg. Cost Per Sqft | No Data | $937 | $770 | No Data | $579 |
| Price Range | No Data | $2,100 - $2,800 | $2,400 - $2,700 | $3,677 | $3,000 - $3,950 |
| Avg. Wait for Unit Availability | 902 Days | 93 Days | 59 Days | 542 Days | 39 Days |
| Avg. Wait for Unit Availability | No Data | 49 Days | 35 Days | 415 Days | 45 Days |
| Ratio of Units in Building | 1% | 24% | 32% | 4% | 41% |
Market Inventory
Total number of units listed and sold in Newtonbrook
