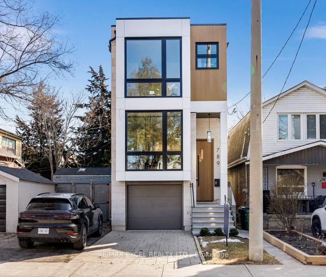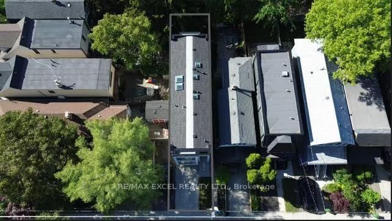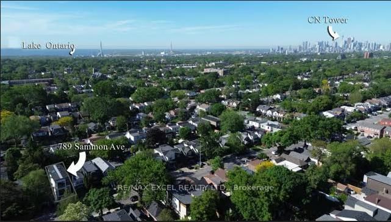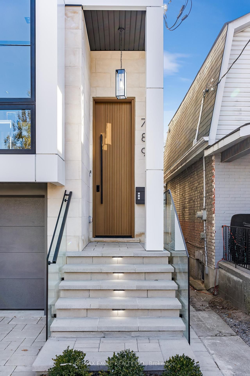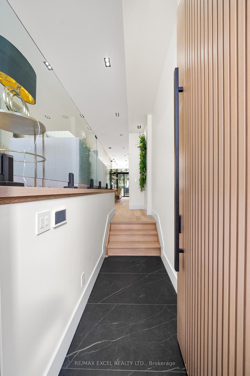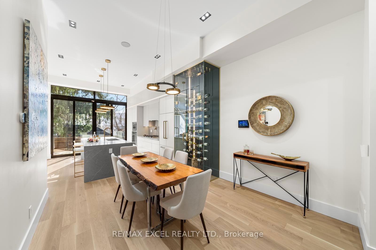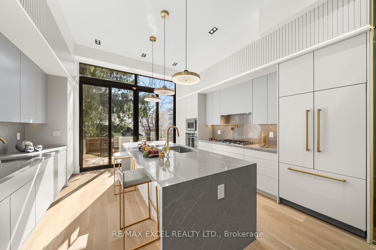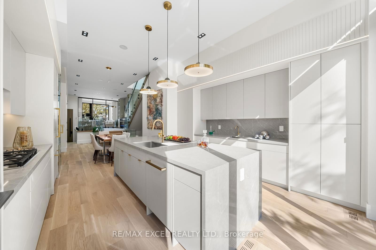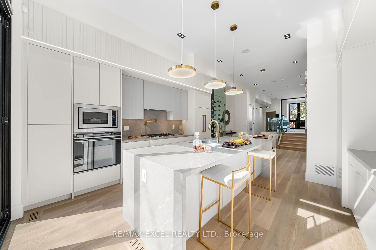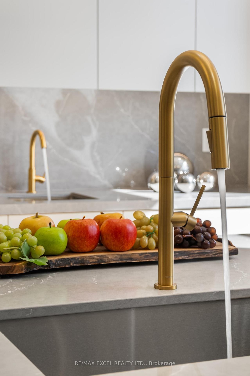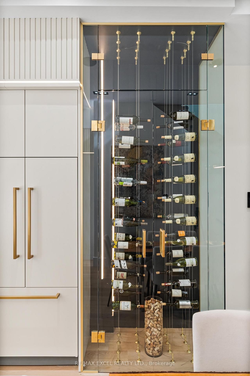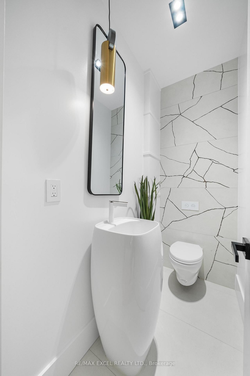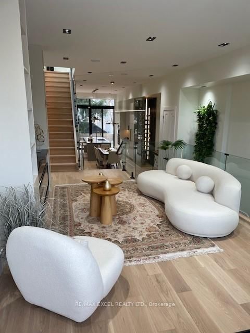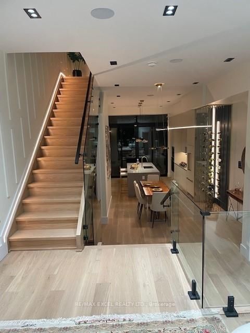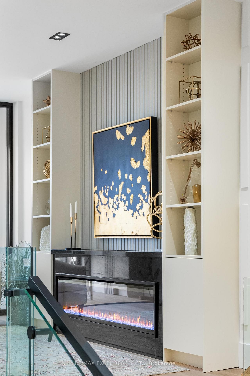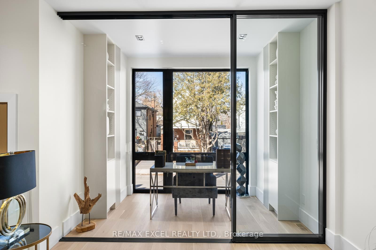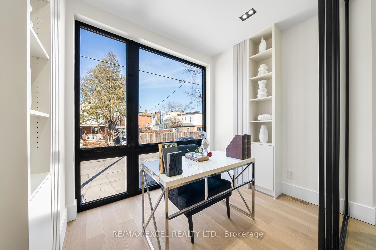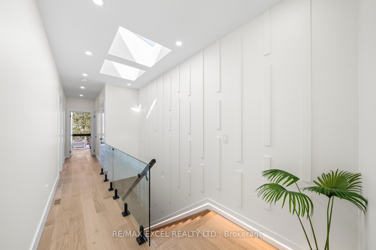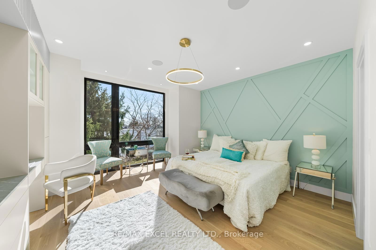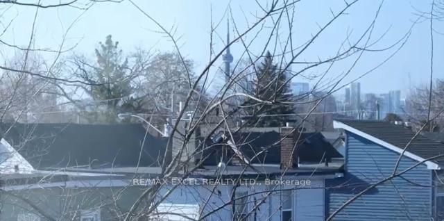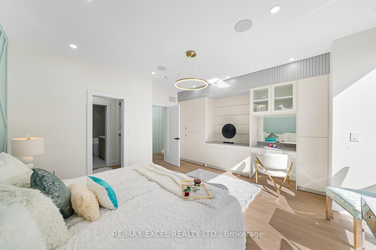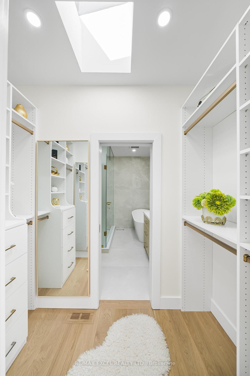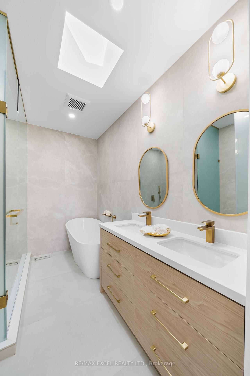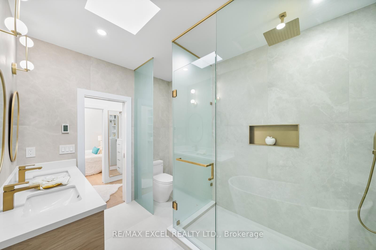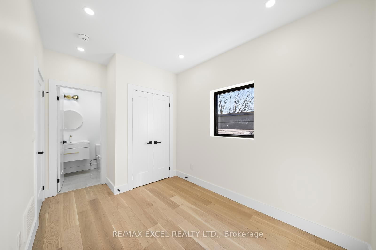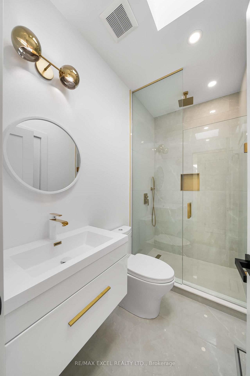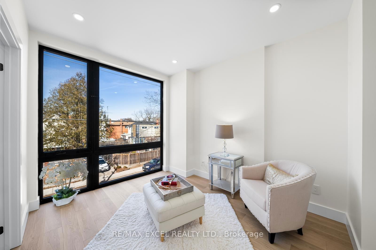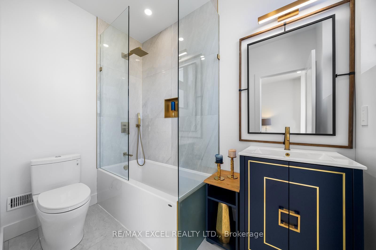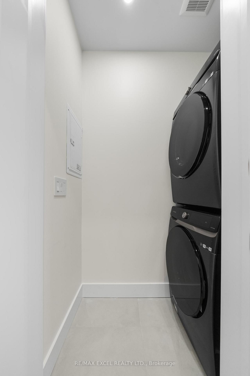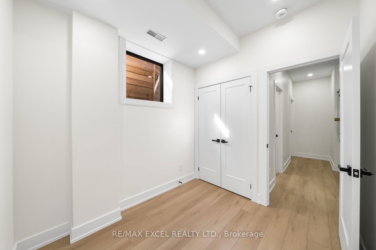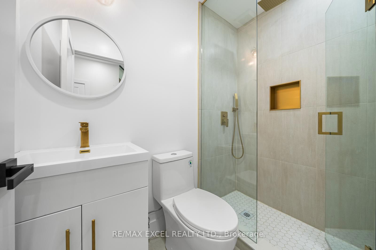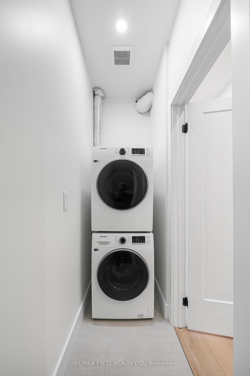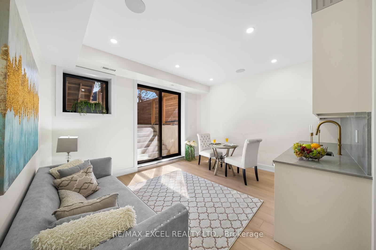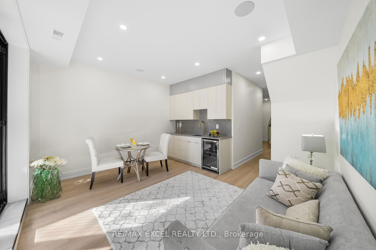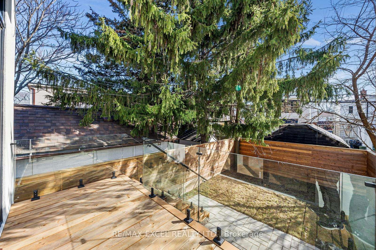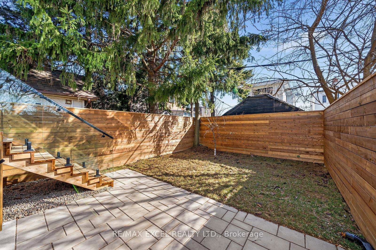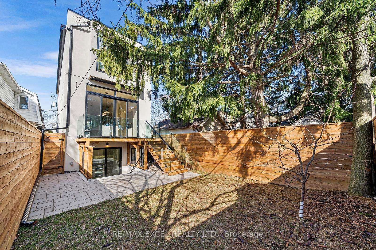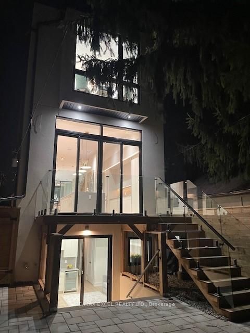789 Sammon Ave
Listing History
Property Highlights
About 789 Sammon Ave
Resplendent Home Reinterprets Timeless modern/contemporary Style. Located In Prestigious Danforth Village, East End TO's best Neighborhood As per TO Realty Boutique. Sophisticated Finishes, Luxurious Design W/warm Natural Tones Boasting near 2500' of living space Ideal for A tech Enthusiast W/ Control4 monitoring. Sculptured Natural Limestone & ACM Panel Ext. To Magnifcent Primary Rm W/View of the CN Tower. 200AMP service. Car Charger. 5 skylights. Chic Primary Bedrm Ensuite W/5-Pc Spa-Style W/Flr ht. Additional his/her Dressing RminB/I. Bespoke Bedrms W/Ensuites for every rm. Open Concept Chef Kitchen W/10' Island. 72" Fireplace & 40 Bttle Wine cellar W/ambientLtg.Main Flr ofce. Speakers. Majestic Flr-ceiling windows. Smart blinds R/I. Main Flr 12', 2nd Flr 9', bsmt 9'Clg.10' entrance dr. Mins to woodbine beach, hospital, trendy Danforth/Bloor Shopping & Fine Restaurants. Close To Admired Public & Private Schools. Nanny Suite. 2nd&lower frLaundry, Heated Bsmt Flr R/I, Lower fr Kit/Bar Overlooking yard W/WO. No Pets.
ExtrasPaykel & Fisher paneled Fridge & Freezer, Dish Washer, Cook Top Gas Stove, Built in Oven & Microwave, Built in Hood, Built in Bar Fridge. Two sets of washers & Dryers. Central Vacuum. Control 4 Smart home System.
re/max excel realty ltd.MLS® #E12052505
Features
Property Details
- Type
- Detached
- Exterior
- Metal/Side, Stone
- Style
- 2 Storey
- Central Vacuum
- Yes
- Basement
- Finished Walk Out
- Age
- No Data
Utility Type
- Air Conditioning
- Central Air
- Heat Source
- No Data
- Heating
- Forced Air
Land
- Fronting On
- No Data
- Lot Frontage & Depth (FT)
- 20 x 100
- Lot Total (SQFT)
- 2,000
- Pool
- None
- Intersecting Streets
- Coxwell/Danforth
Room Dimensions
Similar Listings
Explore Danforth VIllage
Commute Calculator

Demographics
Based on the dissemination area as defined by Statistics Canada. A dissemination area contains, on average, approximately 200 – 400 households.
Sales Trends in Danforth VIllage
| House Type | Detached | Semi-Detached | Row Townhouse |
|---|---|---|---|
| Avg. Sales Availability | 4 Days | 5 Days | 117 Days |
| Sales Price Range | $785,000 - $2,765,000 | $700,000 - $1,860,000 | No Data |
| Avg. Rental Availability | 7 Days | 10 Days | 147 Days |
| Rental Price Range | $1,600 - $6,700 | $1,500 - $5,300 | $1,710 - $3,800 |
